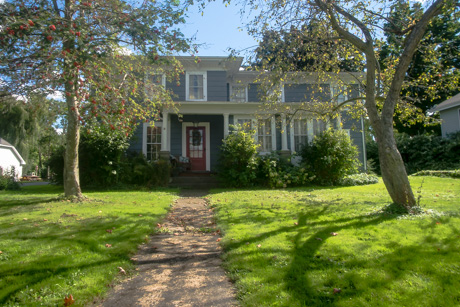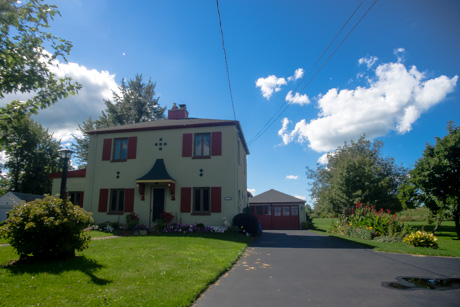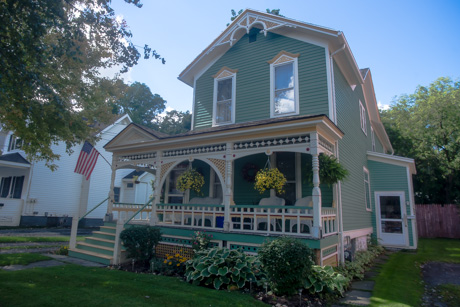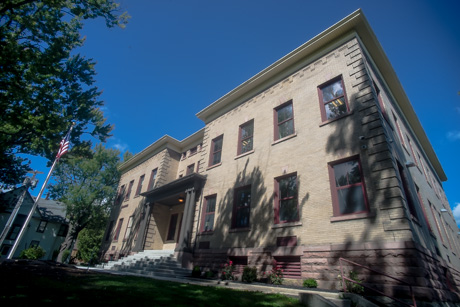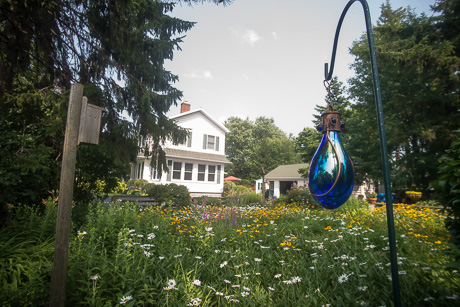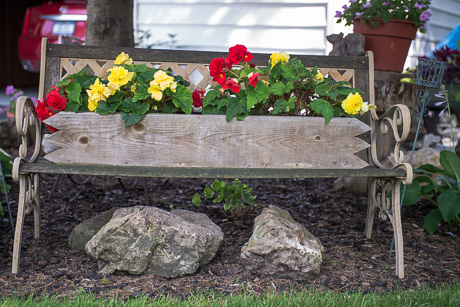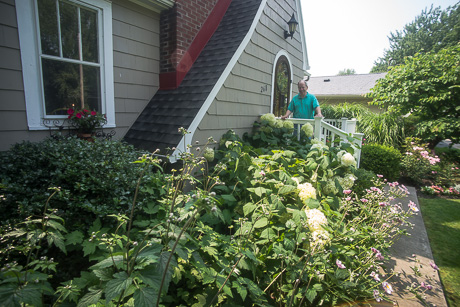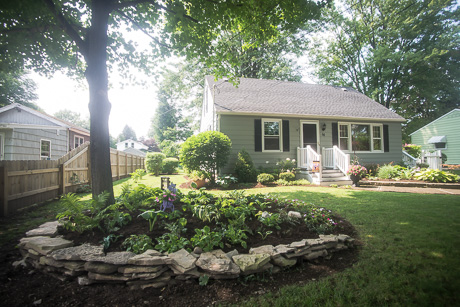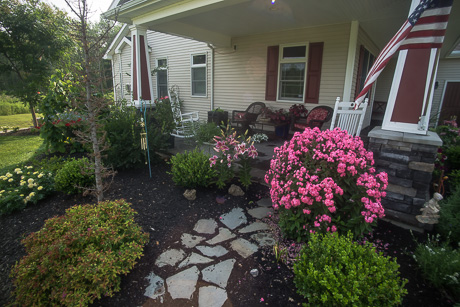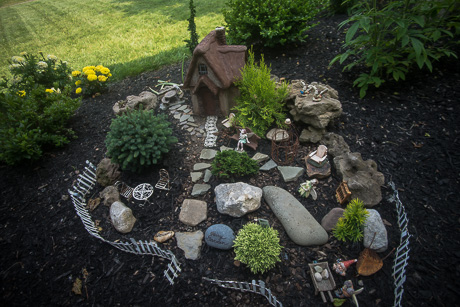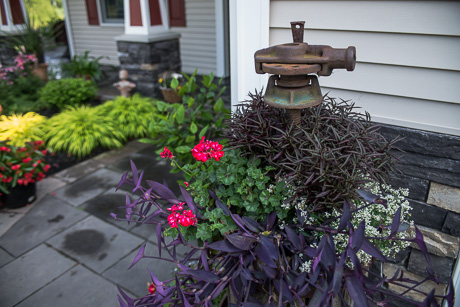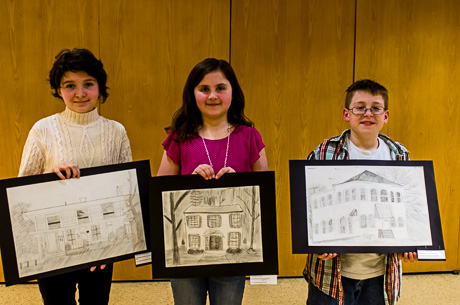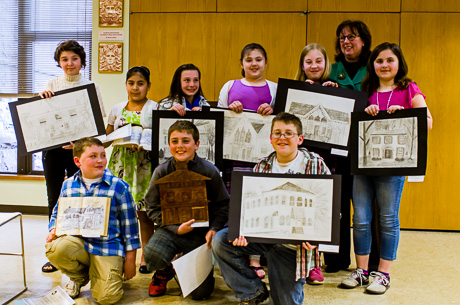Story by Larry Barnes. Photo by Howard Owens.
LANDMARK SOCIETY AWARD PRESENTATION
ST. JAMES ESPISCOPAL CHURCH
405 E. Main St., Batavia
Tower Restoration and Tender Loving Care
The Landmark Society is recognizing the St. James Episcopal Church for its recent efforts to restore this wonderful Batavia landmark.
William Seaver, writing in 1849, stated that for several years, little attention seemed to have been paid to religious matters in Batavia except that religious meetings were occasionally held by “pious” laymen or at irregular intervals by itinerant preachers. One Presbyterian of the time noted that “Mr. Ellicott disregarded the Sabbath and was hostile to religious institutions…it was a common observation that Sabbath-day did not extend westward beyond the Genesee River.” When a member of a missionary society arrived in Batavia in 1805 to preach, he notified residents of his planned evening lecture, but nobody came. James Brisbane, Batavia’s first postmaster and owner/operator of its first general store, was described by his son, Albert, as a “cold atheist” whose religious skepticism grew with the years.
It was within this context that Episcopal missionaries began visiting Batavia in the period between 1812 and 1815. Services were held in Hickox’s Inn, a tavern located in the county courthouse, Ellicott Hall. By 1815, a sufficient following had developed so that in June 1815 a group of 11 men met for the purpose of incorporating a parish: St. James Parish.
Ground was broken in April of 1816 for a brick church located where Rancho Viejo Mexican Restaurant now stands at 12 Ellicott St. The congregation struggled financially and it took six years to finish the structure. The construction of this first church was of inferior quality and by 1833 it was apparent that the congregation needed to rebuild. Plans were made to build another building on the same site.
The second Episcopal church, built of stone, was consecrated in September of 1836. In keeping with the most popular architectural style of the period, it was of a Greek Revival design.
Bricks from the first church were saved and used to build a rectory immediately to the west. More than a century later, when this building was about to be demolished during Urban Renewal, the Landmark Society purchased it and restored the structure, as much as possible, to its original appearance.
Just as the first building was plagued by poor construction, the new church also had its problems. Due to faulty materials or inadequately supported beams, only six years after the church was built, the roof and ceiling had to be completely removed and replaced. (Don’t tell anyone, but a pattern seemed to be emerging.) By 1904, this building was deteriorating fast. The neighborhood had also changed in undesirable ways. Consequently, a decision was made to build anew once again, but elsewhere this time.
This was the home of Adelaide Richmond Kenny, daughter of Dean Richmond, who lived here after her husband and both her parents had died. By the mid-1800s, as historian Kathleen Kutolowski pointed out, the locus of political, social, and economic power of Batavia’s elite “rested within the walls of St. James Episcopal Church.” Adelaide was among those elite. For example, she eventually served on the boards of seven local manufacturing concerns and owned half of the stock in the Johnson Harvester Co.
Circa 1905, property previously owned by the Tomlinson’s was purchased for a new church, using $15,000 provided by Adelaide Kenny. A barn on the property was sold (and presumably moved elsewhere) and the house was torn down, saving the lumber for future building purposes. Only the fence was left untouched, a fence that still exists.
In 1906, 26-year-old Robert North, a Batavian who had recently graduated from Cornell, was chosen as the architect for the new church. Adelaide Kenny had previously expressed a desire to see a building similar in style to the parish churches in the English countryside. In fact, she had given Robert North, in today’s money, $11,000 to go to England for the purpose of studying church architecture. So, it was pretty clear from the start what the style of the new building was going to be.
Adelaide Kenny, with a gift well in excess of $1 million in today’s money, funded the construction of the church as a memorial to her husband, Dr. William J. C. Kenny. She provided another sum, nearly as large, which was to be invested with the interest used for general church purposes. The cornerstone for the building was set in place in 1908.
The new building was completed in October 1909. Windows from the stone church were reused in the clerestory. The organ, purchased in 1877, was also moved to the new church. The bell, originally cast here in Batavia on Dingle Alley (later Bank Street), having hung both in the first church and the second, was re-hung in the new building. The massive bell tower has been described as an excellent composite of those English towers that are known for exuding dignity, strength, and a feeling of power — features that stem from such towers originally serving as fortresses.
In "A Cycle of Praise," a 1965 publication about the history of the St. James congregation, the authors describe the building this way: “St. James Episcopal Church in Batavia is a handsomely designed building which utilizes, unifies, and richly combines characteristics from many different English parish churches. It has a unity and rational symmetry that is the result of being designed as a complete unit and immediately constructed in toto. The effect is that of a very conservative 15th Century assemblage of components…Gothic principles of building are employed with reserve…All arches are pointed; buttresses reinforce points separating the bays. The roof is relatively steep.”
Eventually, water began leaking into the building causing damage similar to this. In the mid-1960s, the interior water damage was repaired, some gutters were replaced, exterior stonework was repointed, and waterproofing was applied to the exterior.
In the last few years, it has become apparent that another round of restoration work is necessary. Most notably, the mortar used in the repointing of stonework in the 1960s was an inappropriate material and stonework began falling from the tower. (If there were still people alive who had lived through the history of the first two churches, they would probably be saying, “It’s deja vu all over again!”)
There was some discussion about whether the tower should be razed and the building scaled back. But that soon ended and restoration became the goal. Fund-raising began in 2009. A capital campaign among congregants has resulted in pledges totaling $370,000. Another $40,000 has been raised through bicycle rallies, garden tours, a calendar sale, and other such efforts. A total of $109,200 has been received in the form of grants from the New York Landmark Conservancy Sacred Sites Fund, Pepsi-Cola, and the Rochester Community Foundation.
Especially worthy of observation is the fund-raising work undertaken by Laurie Oltramari who, although not a member of the congregation, has devoted a huge amount of time and energy to the effort stemming from her dedication to historic preservation in our community. I understand that Marcia Gann, Jon McManis, Dave Lange, and Father Metcalfe have also played a prominent role in the fund-raising and subsequent restoration work.
In 2011, work began on the stonework of the tower. The focus was on the top 20 feet of the 86-foot structure.
To enable work to continue through the winter, the scaffolding was wrapped. Note the “ribbon” that graced the wrapping at Christmas time.
In addition to the tower stonework repairs, the stained glass window in the tower was also repaired. Glass was re-leaded and cleaned, broken glass was mended, and damaged masonry around the window was fixed.
This work is only the beginning, of course. The road ahead is a long one. But, a good start has been made. The next work will most likely involve refinishing the exterior doors.
And there is more stonework to be repaired.
Those of us in the Landmark Society who have been involved in similar restoration projects especially appreciate what has been achieved so far. It is an honor to award St. James Episcopal Church with this Certificate of Recognition.
