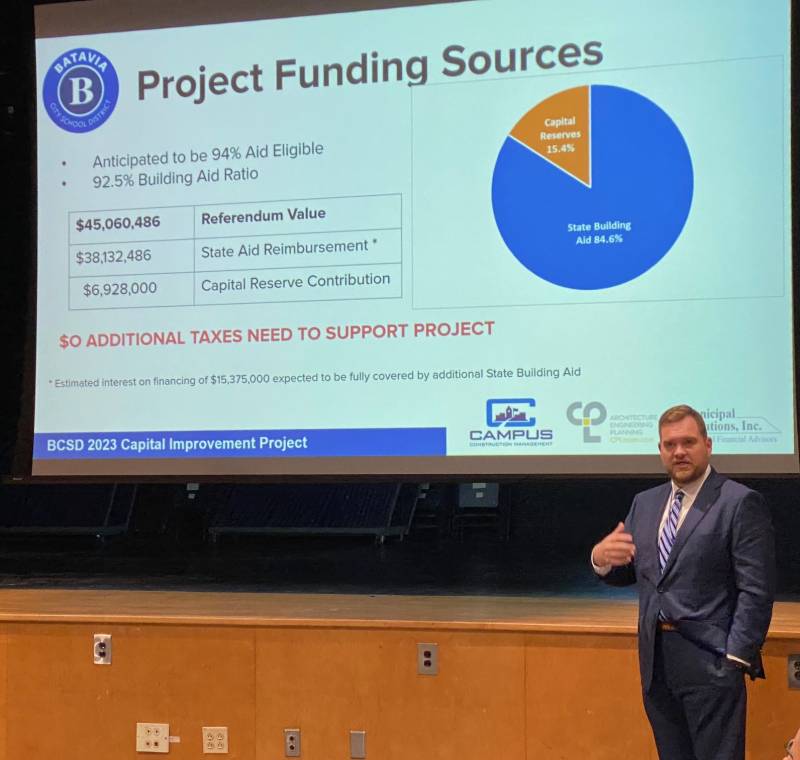
Photo by Joanne Beck
Design plans for the city school district’s $45 million capital project have been submitted and work is expected to begin in spring of 2025, says Brian Trott of CPL Architects.
Trott and his colleagues from Campus Construction Management gave an update on the project that was approved by voters in December 2023 during this week’s Board of Education meeting. The project is broken out into three phases. The first one was designed through spring 2024, with an estimated SED review to be done and bid awards completed this winter.
“The construction documents are completed. They've gone into the State Education Department, and we're waiting for approval on that phase. The state Education Department takes approximately eight months, unfortunately; six months for the review of the technical review of the architects and engineers, unfortunately, and about two months for the fiscal associate or project managers,” Trott said, answering board member Alice Benedict’s question of how long the review process takes.
“Phase Two design development documents were completed," He said. "So we put most of the scope on documents … and in that process, we went through three rounds of user groups, updated the Facilities Committee, and we studied how able the project would be with our New York State agent. Phase Three, the majority of that project development will start next month, we’ll get to kick off with the district. So that's the big picture.”
Actual work is estimated to begin by spring of 2025 for Phase One, the fall of 2025 for Phase Two items and spring 2026 for Phase Three, with “substantial completion” to be done by spring 2026 and fall 2027, respectively, Campus Construction associate Allison Thompson said.
Costs for each phase are estimated to be about $10 million for the first phase, $20 million for the second and $15 million for Phase Three, for a project budget of $45,060,486, still falling within the targeted and approved range, Trott said.
Three of the district's schools are undergoing reconfigurations. Robert Morris will become an early childhood center and absorb UPK and kindergarten from Jackson Primary at the Union Street school. Jackson currently houses pre-kindergarten through first grade and will take on second grade as part of this new reconfiguration.
John Kennedy will lose second grade and take back fifth grade from Batavia Middle School. So JK will house grades three through five and BMS will again be for grades six through eight. There are no planned grade changes at the high school.
Phase One work at Robert Morris is to include replacing the playground and fencing, and roof replacement at selected portions; a full building roof replacement at John Kennedy Intermediate, except for the new addition; and roof restoration at selected areas at the high school.
Phase Two at Robert Morris includes:
- Kindergarten/UPK toilet rooms
- Kindergarten new casework, sink and cubbies
- Meeting/evaluation room
- OT/PT room, resource rooms
- Gym renovations
- Masonry repairs on exterior brick
- Canopy bird repellency
- Fire alarm replacements
- Public address/clock replacement
- Blue light notification system replacement
- Retaining wall south end gym egress
- Partial corridor flooring replacement
- IT infrastructure replacements
Phase Two at John Kennedy:
- Fire Alarm system replacement
- Public address/clock replacement
- Blue light notification system replacement
- IT infrastructure replacements
Phase Two at Jackson:
- Building mounted lighting (back/East busload and vestibule)
- Foundation wall repair (cafe exit door 12)
- Fire alarm system replacement
- Public address/clock replacement
- Blue light notification system replacement
- IT infrastructure replacements
- Replace fading retaining wall
- Pavement replacement around failing retaining wall
Phase Two at Batavia Middle School:
- Full building corridor floor replacement
- Dumbwaiter abatement and convert to MEP chase
- Gender neutral restroom and staff restrooms
- Auditorium second floor glass safety railing and stage lighting.
- Fire alarm replacement
- Blue light notification system replacement
- IT infrastructure improvements
- Foundation repairs, and rebuild front entry stair
Phase Two at BHS:
- Public address system replacement
- Blue light notification system replacement
- IT infrastructure replacements
Phase Two at Richmond Memorial Library:
- Storefront door and hardware replacement
- Miscellaneous minor improvements
Phase Three includes:
John Kennedy
- Gym Divider Removal – Replace with Curtain
- JV Softball Field minor upgrades
- Loading Dock Trench Drain Replacement
- Replace Collapsed Drain Tile Near Loading Dock
BMS
- Parking lot improvements and gym divider removal/replace with curtain
BHS
- Synthetic turf JV baseball and varsity softball fields
- Auditorium renovation (does not include shell, pit, and catwalks)
- Gender neutral restrooms (single use)
- Moisture/structural repairs near gym
- Gym a – backstop motors/hoist and painting
- Boiler system replacement
District residents approved the capital project by a vote of 315 to 97 during a special vote on Dec. 14, 2023.
