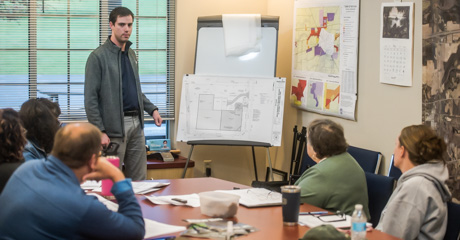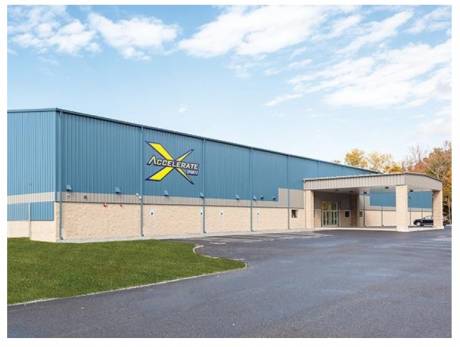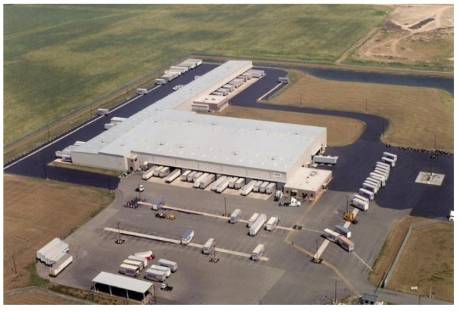
Mega Properties is planning another massive warehouse for the Gateway II industrial park east of Route 98 in the Town of Batavia.
This time it will be a 200,000 square-foot warehouse available for area retailers to store inventory overstock.
Lucas Bushen, with Marathon Engineering, presented initial plans to the town planning board on Tuesday.
He said there will be few employees at the warehouse at any one time, so only about 20 parking spaces will be needed.
A full environmental review is required for the building, and the planning board approved a resolution to be the lead agency on the review.
The 22-acre parcel is off of Call Parkway. It will be a Butler Building with typical remanufactured metal building elements: concrete foundation, metal siding, and sloped roof.
The building will be constructed in phases with Phase One including 71,000 square feet of warehouse space and 3,200 square feet of office space.
There are two ponds on the property. In order to construct the building, one of the ponds will be relocated. There are also two federally designated wetlands on the property. The wetlands will not be disturbed.
Mega Properties intends to invest more than $3 million into the project.
Mega Properties has long-standing ties to Batavia, having launched in Batavia’s Harvester Business Incubation Center more than 30 years ago. The business is currently based at the Gateway I Corporate Park in the Town of Batavia.
In 2020, just prior to the start of the pandemic, Mega Properties sought financial assistance from GCEDC for the project. At the time, they were seeking approximately $558,497 in assistance, including a property tax exemption of $400,497, a sales tax exemption of $128,000, and a mortgage tax exemption of $30,000.
There was a public hearing on the request but the application did not go any further because of the disruption of the pandemic. No announcement has been made yet on when the GCEDC board will next take up the application.
Top photo: Lucas Bushen presents plans for a warehouse off of Call Parkway in the Town of Batavia to the town's planning board. Photo by Howard Owens. Below, drawings of the project from planning documents.


