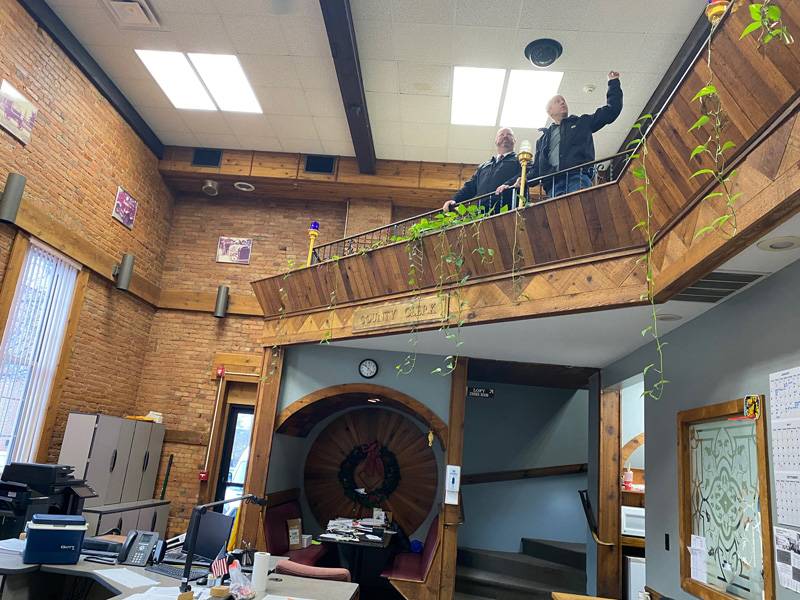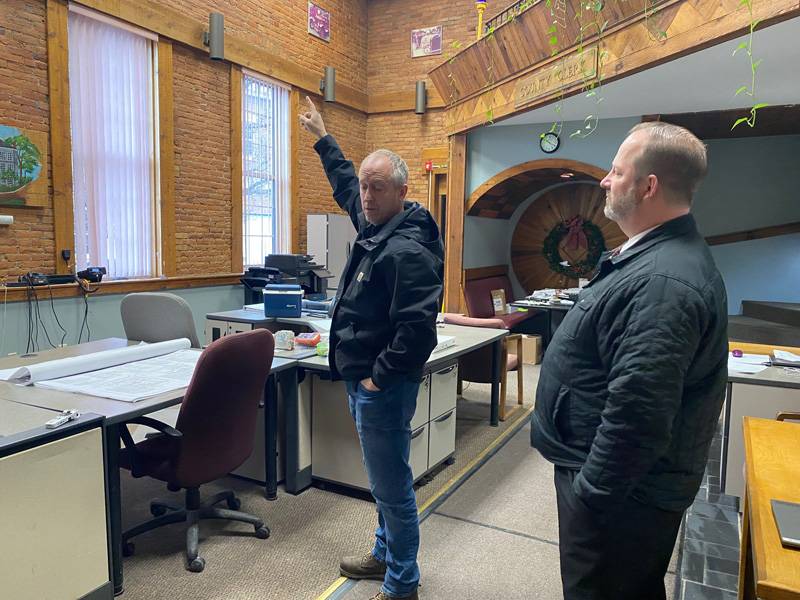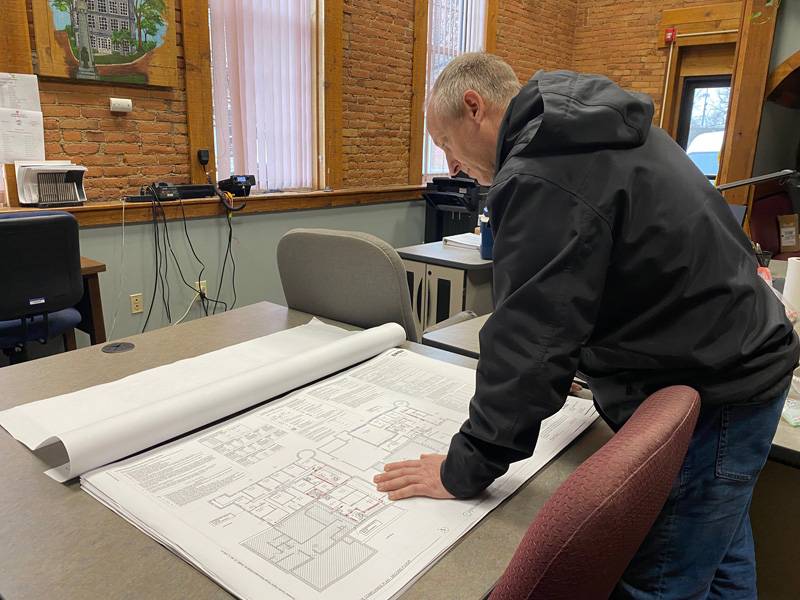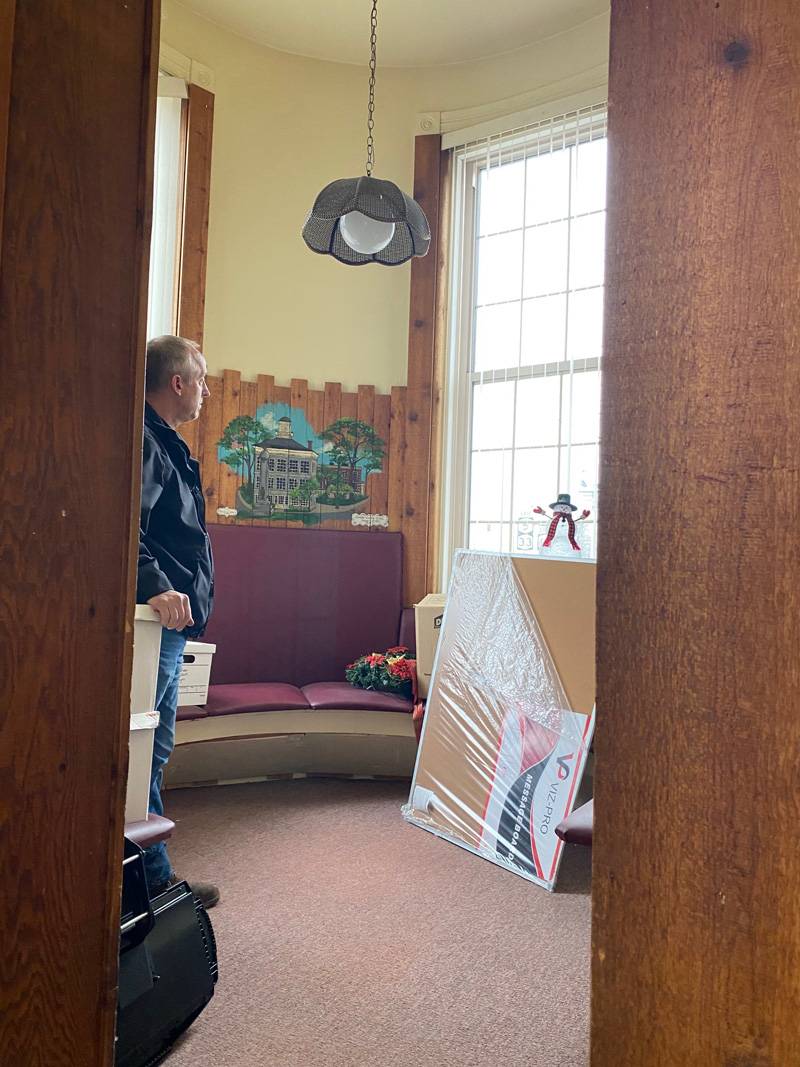
Photo by Joanne Beck
A need for space, and to more efficiently use what’s already available at the Engine House at 3 West Main St., has prompted Genesee County officials to map out plans for an approximately $4 million project to add several more offices and amenities, install an elevator, extend the second level, and temporarily move out all of the attorneys.
If the project is approved and construction begins in April, everyone will vacate the premises, and the Public Defender’s Office will move over to the current Genesee Justice site, which is set to move over to the new county jail on Route 5. That will also mean finding a new home for Batavia Peace Garden folks after planting their roots at the site for the last seven or eight years, Barb Toal says.
“We’re looking for a place; we’re going to be homeless,” Toal said Friday. “We talked to the city manager, we’re trying to keep it as close as possible to the Peace Garden as we can. The town of Batavia is working with us as well. We can get by with an 8 by 10 space, all we need is a desk and a computer.”
Toal and County Manager Matt Landers each said that he gave the nonprofit advance notice that this would likely be happening once the project was officially approved by the County Legislature. It has gone to one county committee already, has received a loose nod of approval from legislators to proceed, and will go to the Public Service Committee for review Feb. 20 as architectural plans get adjusted and bids are sought before final cost estimates are brought back to the county leaders for a final vote later this spring.
“We’ll be putting a change order to our existing engineering contract, to finish the full engineering and then follow through with the project afterward. And that means bidding it out, and all that comes along with that, and then we'll bid it. Once we bid it, and those bids come back, then we will go to the full Legislature for approval," Osborn said.
That gives the Peace Garden volunteers until April to find a small space with similar minimal rent that the county was charging. The town of Batavia has freed up a space for the group’s meetings, Toal said, but again, it would be ideal to find a location closer to the garden that’s alongside Holland Land Office Museum for use as an office.
A walk-through of the Engine House, which certainly has had its share of renovations over the years — being used initially for municipal services, including to house pumps that forced water from the Tonawanda Creek into the water mains, and perhaps most notably for locals, as Engine House #1 Restaurant and Lounge from 1980 to 1991, and in more recent years housing the county’s History Department and then the Public Defender’s Office. For more about 3 West Main St., go HERE.
Sadly, for those who frequented the restaurant and bar, that iconic booth with an inlaid wooden circle will be removed during future construction. The heavy-duty black, intricate wrought iron gates at either end of the entrance may get sold or repurposed, Landers and Osborn said, and many pieces of the house, such as a quarter moon stained glass window now hidden in a ceiling truss, will be incorporated as pieces of nostalgic history.

Photo by Joanne Beck
Due to the funky steps that wind around and are not handicap compliant, an elevator will answer that call, and allow attorneys and visitors, when necessary, better and safer access to the second floor. That upper level now stops short at about a third of the way over the first floor, and will be extended some 10 more feet to about halfway, Osborn said.
The eastern wall will get more lighting with glass windows on the upper portion so that staff can have an outside view and look down, he said. The hallway leading toward West Main Street will include an elevator and three single bathrooms closer to the entrance.
“One of the coolest spaces that you’d want to see is the Turret Room,” Landers said, of the small tower-like room that almost seems like a standalone entity unto itself. Tall and slender, it takes a couple of small steps to get into this room, traditionally used as a defensive position allowing covering fire to the adjacent wall in the days of military fortification. This particular room contained a fire pole for firefighters to slide down during emergencies and later served a more refined purpose as private dining for a table of six.
“The pole was for the fire department; it came from upstairs where their sleeping quarters were. That's where they would slide down,” Osborn said.
That room’s future calling is to be a kitchenette and break room for employees, and the remaining hallway will lead to offices and a conference room toward the west end of the building.
Public Defender Jerry Ader has obtained a grant for just under $1 million to put towards the project cost — an elevator in particular -- to allow better access to the second floor, and although the deadline has been extended, Landers believes that if it can proceed and officials can demonstrate that it’s on track, another extension is possible so as not to lose that funding.
There’s also additional potential funding to come, he said. The remaining expense would be paid for with county reserves, Landers said.
Given its varied levels, steps, and spacing — not to mention the outside layout of little to no public parking — selling the property has not proven successful, leaving a renovation and creation of at least 14 offices with room for more as the most feasible option, Landers said.
“There's always been a desire to try to find a way to put an elevator in this building to make it accessible and find grant funds to do it. So I’d say, what, 12 months at least that Jerry has been looking at, 12 to 18 months, that we've been kind of looking at this more seriously with Jerry having this money, and it could be a little longer than that. But it's been a goal for a while to try to find a way to utilize the space,” Landers said. “It was out on the market for a little bit years ago, but there wasn't a lot of interest in the space because of the challenges of parking, and the cost of renovating an old building like this. So we have come to the realization that we have a need for employees over in the current court facility and that this is probably the best use of it to stay in county hands.
“One of the deterrents from developing this building before was not having accessibility to the second floor. And now that we have the ability to utilize the funding to the Public Defender's Office to get an elevator in here, that opens up the entire building, but the public defender is still going to be utilizing half the building for their own needs to justify them putting the money into the building,” Landers said. “But that helps us open up the back end. And we're doing some renovations here in this corner of the building to allow for other county offices to start spilling over into this location. And the ultimate goal, if the Legislature approves the contract coming up later in February, is that we would be renovating this building fully for county purposes.”
There will be a handicap-accessible ramp built at the south end of the building for a proper ADA (Americans with Disabilities Act) compliant egress, Osborn said.
“So if we have an elevator that allows them into this space, they can't just drop themselves down off the steps. So we have to create them a means of egress for them out as well,” he said.

Photo by Joanne Beck

Photo by Joanne Beck

Photo by Joanne Beck
