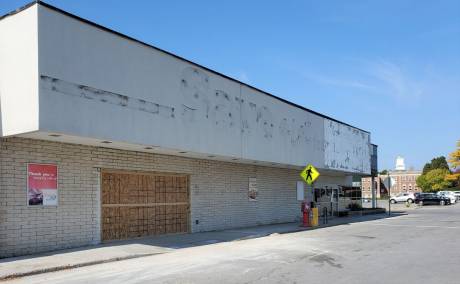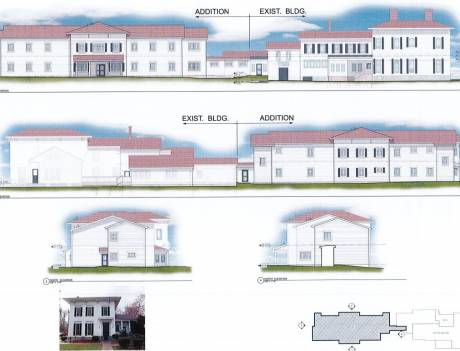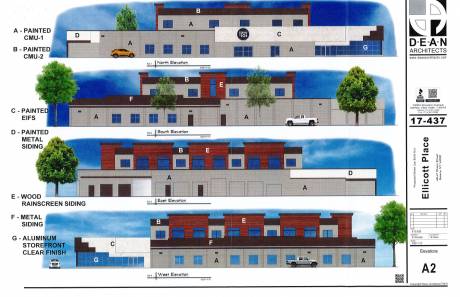County planners set to review Ellicott Place elevator relocation, new Save-A-Lot signs
Update: 3:30 p.m. with comments from Victor Gautieri, president of V.J. Gautieri Constructors Inc. on the proposed changes:
The crux of the change is when we started looking at when the folks walk in on the first floor, into the building, there is a corridor that leads ot the elevator, and then they take the elevator up to the second floor. Well, there were three turns that had to be made before you actually reached the elevator door. So, from a safety perspective and people's comfort level, I guess, it is better to have fewer turns and a more direct access to the elevator doors.
We made it much more convenient to get to those elevator doors, but in order to do so, we had to move the elevator from within the second-floor footprint. It's now coming out -- outside of the building, adjacent to the outside wall of the building (on the north side).
-----------------
The Genesee County Planning Board tonight is expected to consider a site plan review referral from the City of Batavia Planning & Development Committee on behalf of V.J. Gautieri Constructors Inc.. The company is proposing to relocate an elevator leading to the second-floor apartments of the Ellicott Place project at 45-47 Ellicott St.
According to a document submitted by City Code Enforcement Officer Doug Randall, the applicant has requested approval to modify the previously approved design of the second floor by moving the elevator originally planned for the interior of the existing building to a location on the exterior wall of the north elevation.
Randall wrote that the change would result in an exterior alteration to the building that is located in a Central Commercial (C-3) zone within the Business Improvement District.
In its submission for modification proposal, V.J. Gautieri officials report that the basis for the changes “is to develop a more easily accessible, safe entry for the second-floor apartment tenants, wherein the travel distance and corridor turns to the first-floor elevator access point would both be reduced to a more desirable condition.”
Specific changes, as outlined in the new plan, include:
- On the south elevation, utilizing the existing stair to the second floor instead of pushing it outside of the second-floor footprint, which required a second-floor addition.
- On the north elevation, shortening the distance to the apartment elevator, (which) required the shaft and associated exit stair to be pushed outside the second-floor footprint. This change will result in the construction of a 19- by 23-foot second-floor addition, with the exterior in wood cladding to keep with the second-floor visual design.
- On the interior, requiring the southwest apartment to be changed from a two-bedroom to a one-bedroom unit, and the northwest apartment to be changed from a one-bedroom to a two-bedroom unit. Thus, the total number of one- and two-bedroom apartments will not change.
Work is underway on the Downtown Revitalization Initiative project, a $2.3 million renovation of the exterior of the building and the vacant space that will include 10 market rate apartments on the second floor.
Plans call for the construction of seven one-bedroom and three two-bedroom apartments on the vacant, 11,600-square-foot second floor, and includes the development of 18,000 square feet of first-floor commercial/retail space.
In a related development, planners also will look at an area variance request from Signs by John’s Studio on behalf of V.J. Gautieri Constructors and Save-A-Lot to

According to a City of Batavia sign permit application, there will be a 15-foot by 96-inch wall sign, a 44-inch by 145-inch pole sign and two 23-inch by 36-inch entrance/exit signs.
Both referrals have been recommended for approval by Genesee County Planning Department staff, but will be subject to review by the City Planning & Development Committee and, in the case of the sign application, by the City Zoning Board of Appeals.
Also on tonight’s agenda is a special use permit and site plan review to erect two buildings with eight apartment units each in a Limited Commercial zone at 8940 Alleghany Road (Route 77), near Cohocton Road, in the Town of Pembroke.
The applicant, Daryl Martin Architect, P.C., of Orchard Park, proposes to build a pair of two-story structures – each featuring seven two-bedroom apartments and one one-bedroom apartment for property owner/developer Tim Cansdale.
Planning department staff recommendation is approval with modifications pertaining to driveway and stormwater permits, and adherence to Enhanced 9-1-1 standards.
*Enhanced 911, E-911 or E911 is a system used in North America to automatically provide the caller's location to 9-1-1 dispatchers. 911 is the universal emergency telephone number in the region.



