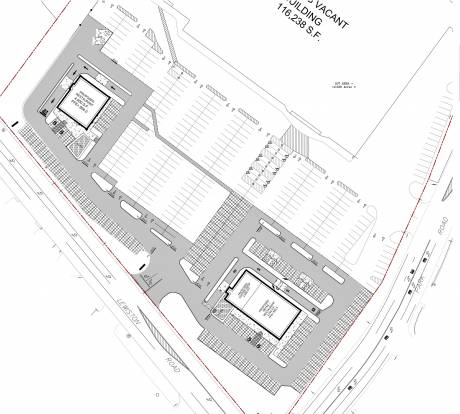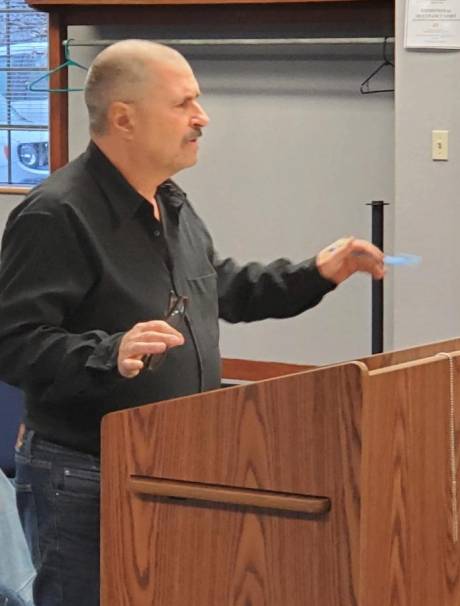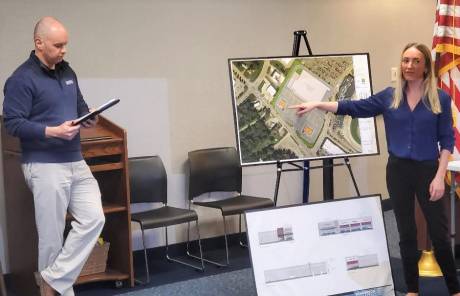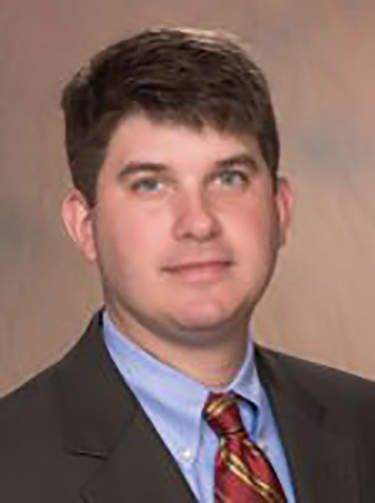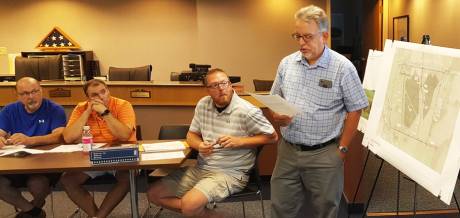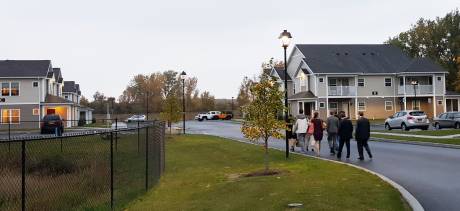Stringham Drive residents sound off against Country Meadows mobile home park expansion
A proposal to expand the Country Meadows Manufactured Homes Community on Clinton Street Road in the Town of Batavia is not sitting well with the residents of nearby Stringham Road.
About 35 people -- the overwhelming majority of them owners of homes on Stringham Drive – turned out for a public hearing conducted by the Batavia Town Planning Board on Tuesday night at the Town of Batavia Fire Station No. 2 on Stringham Drive.
Following a brief presentation by Glenn Thornton, an engineer representing Country Meadows’ owner Jeffery Cook, attendees peppered the planning board with several questions, focusing on the following issues:
- The width of a buffer zone between the expansion and Stringham Drive;
- The possibility of an emergency access road into the mobile park expansion from Stringham Drive;
- The expansion’s effect on home property values;
- Stormwater runoff mitigation;
- The impact of the expansion on the environment and wildlife;
- Increased traffic in the area.
SEVENTY-SIX MORE LOTS
Thornton, making his second appearance in front of the planning board in the past four weeks, said the plan is to take a 30-acre portion in the northwest quadrant of the park’s 75 acres and develop 76 more mobile home lots.
Currently, the park consists of 174 mobile homes with about four lots per acre, Thornton said. The proposal calls for two and a half lots per acre, and would include extensions to existing roads in the mobile home park that, according to Thornton, would be “privately owned and maintained – total compliant, private roads.”
“We propose to extend water mains and sanitary sewers so every lot will be served with municipal sewer and water,” he said, adding that lighting would be installed at the new intersections and at the end of the road.
Thornton also said that the expansion would include three stormwater ponds to capture and treat all stormwater runoff from the development area to satisfy state Department of Environmental Conservation regulations.
Property owner Cook said that the new mobile homes for sale would cost in the $80,000 to $120,000 range and that about 80 percent of those would be “double-wide” with paved driveways.
PARK RESIDENT: FIX EXISTING AREA
Judy Schildwaster, a longtime resident of the mobile home park, opened the public hearing by expressing her dismay with the lack of upkeep of the roads and tree trimming.
“This is the ninth owner since 1990 … and I see no improvement,” she said, adding that she doesn’t know the name of the property manager. “I’d like to see them come down and fix what they already own before they put in something new.”
Her statement drew a round of applause and opened the door for the Stringham Drive residents to pose their questions to the board and the developers. Planning Board Chair Kathleen Jasinski indicated that the questions would be addressed after everyone had a chance to speak.
Jeff Anders asked if they would be putting a berm up “to hide your eyesore from the rest of the neighbors” and also if there was a plan in place to address the decrease in Stringham Drive homeowners’ property values (prompting more applause).
He then asked those in attendance if they were in favor of this and received a resounding “No.”
James Myers said he heard there would be an access road from the mobile home park to Stringham Drive for emergency vehicles and wanted to know what would prevent people from using it to get into the park?
Roger Bickle said there is an open field behind his house and asked what “would be put in there so we don’t have to look at that?”
Daniel Edwards sought to find out how many feet the expansion will come within the Stringham Drive back yards, and if the woods would remain or be taken down. He also asked questions about water and sewer drainage, wildlife and home values.
NOT IN OUR BACKYARD
“Respectfully, homeowners don’t want to live next to a mobile home park,” he said. “This will disrupt the beauty of living out in the town, on a dead-end street, with woods behind me. I have privacy – and now, I will be staring at mobile homes when I look out my back windows.”
David Sprung, who said his lot is the “lowest on the road,” said he was concerned about flooding, noting that he bought his lot with the understanding that it was wetlands and would never be developed.”
He said he figures this expansion is a “done deal” but asked the developer to consider the drainage issues.
Sprung also said he would oppose an emergency access road next to his house since it would likely be used by bicyclists and others looking for a short cut through the park or onto Clinton Street Road.
“It’s a pretty quiet neighborhood right now and I’d like to keep it that way,” he said.
Jasinski, responding to questions about starting date of the project, said, “We can’t tell you that now because we just started looking at the project.”
“It’s not approved (yet) … we’re going to work on it to make it the best project for everybody.”
Robert Rindo said he opposed an access road and believed that the increase in the number of cars would be a major problem.
Town Building Inspector Dan Lang said his department conducts annual inspections and additional inspections when receiving complaints. He did say that Country Meadows was “the best kept (mobile home) park in the Town of Batavia right now.”
THORNTON: ACCESS ROAD NOT IN PLAN
When given a chance to respond, Thornton emphasized that there are no plans to add an access road from Stringham Drive into the expansion.
“That’s not on our agenda right now,” he said, but added that they may be forced to put one in for emergency purposes (per a recommendation from the Genesee County Planning Board).
Thornton said his plan includes a 50-foot buffer zone from the Stringham Drive lots – up from the current 35-foot setback – and will maintain existing drainage patterns and existing vegetation.
“We’re listening to you,” he said, noting that an extension of Briarwood Terrace would run over two 36-inch culverts to facilitate proper drainage. He also said traffic studies have been completed and he doesn’t see that there will be an overload to the current roads in the mobile park.
Jasinski said the planning board has many questions as well, and will perform a State Environmental Quality Review during a meeting in August. She invited residents to attend future meetings and to send her emails with additional questions or concerns to kjasinski@townofbatavia.com.
In another development, the board set a public hearing for Aug. 16 at the Batavia Town Hall on West Main Street Road to consider a pair of ground-mounted solar farms on Alexander Road.
Renewable Properties, working with Bergmann Associates engineering firm of Rochester, is seeking approval of special use permits to install a 14-acre, 3-megawatt solar farm on a 29-acre parcel at 9183 Alexander Rd. and a 10-acre, 1.6-megawatt system at 9071 Alexander Rd.
Previously: Stringham Drive residents can weigh in on expansion of Country Meadows, though public hearing not required

