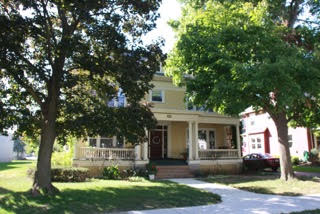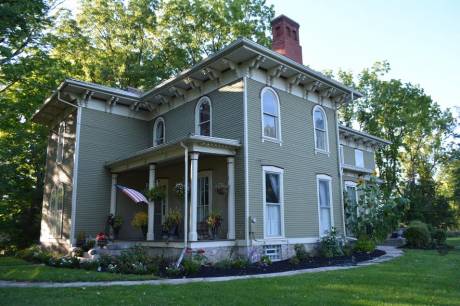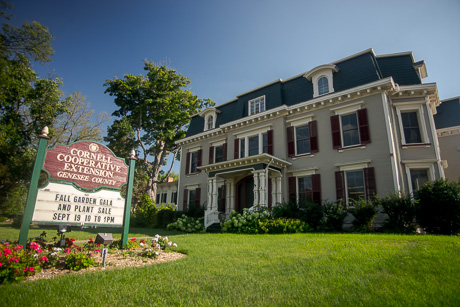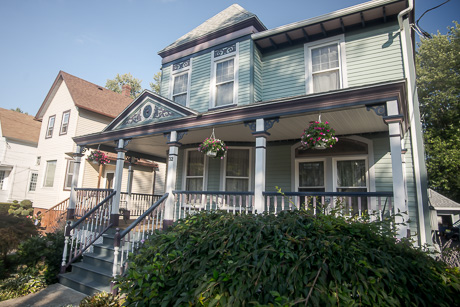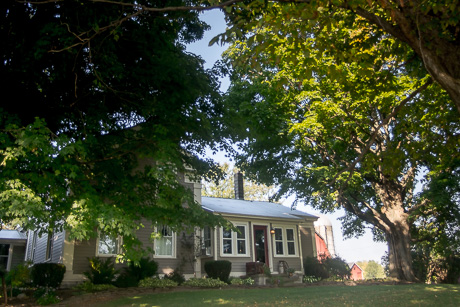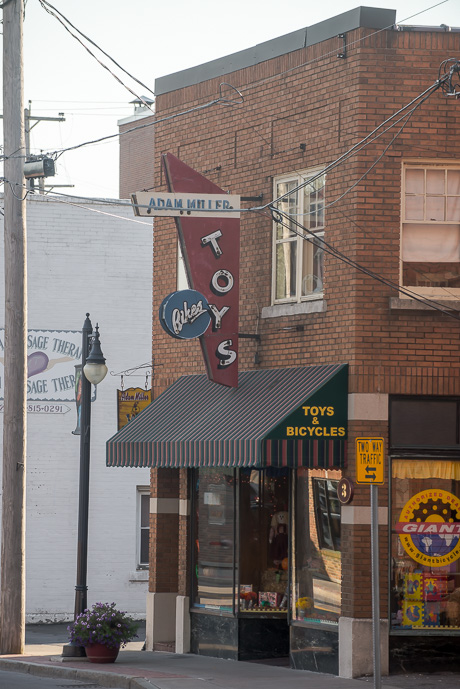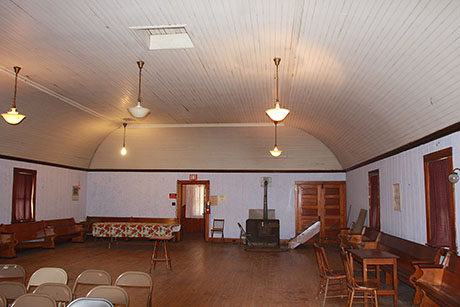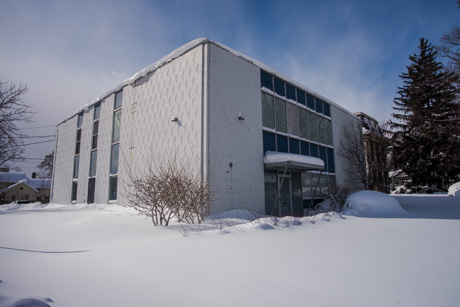The First Presbyterian Church of Le Roy, 7 Clay Street, Le Roy, Tender Loving Care
The First Presbyterian Church of LeRoy
7 Clay Street, LeRoy
Tender Loving Care
Article by Jill Babinski-Weidrick
Situated at the most prominent corner in the Village of LeRoy sits The First Presbyterian Church of LeRoy. Although architecturally important, this church’s primary significance is in its association with the founding and founders of the Town and Village of LeRoy.
The Congregational Society was formed in 1812, the same year as the Town of LeRoy. This society became the Presbyterian Church a few years later, in 1815. Initially, the members met in homes and later in barns and schools.
The purchase of the original church property from Ezra Benson, Jr., Herman LeRoy’s land agent, is listed as costing $200. The land was 66’ wide on Main Street by 264’ on Clay Street.
The Church was constructed between 1825 and 1826. The original church building was a two-story wood-framed rectangular building in the Wren-Gibbs style with tall windows on the long sides and a primary entrance on Main Street.
Of course, this church had a bell. The bell was originally protected by an open sided rood structure on the tower in the ‘crown of thorns’ style. The bell, situated at the highest and most central point in LeRoy, was sounded as an emergency alarm from its hanging until the 1940s. The bell continues to be rung for Sunday Services and every daylight hour on Christmas Day.
Not long after construction, an abolitionist rally was held at the church in 1830. This rally featured a speech by an elderly former slave. A pro-slavery demonstration took place outside and passions ran high, leading to a number of broken windows.
Seven years after this rally, in 1837, Frederick Douglass spoke at the Presbyterian Church, impressing many with his oratory.
This same year, Marietta Ingham and Emily Ingham Staunton, members of the church, founded the first university for women in the United States. Ingham University was active with the church, supplying the pulpit was asked and assisting at services. Due to its affiliation with the church, the school received financial help from the Presbytery and local churches. In good weather, students were known to attend Sunday Services.
In 1839, the sanctuary was extended by a 20 foot bay on the south end. A straight vertical joint in the stone foundation and a change in roof trusses on the south end is the only evidence of this addition left today. Note, that this is the extent of the existing sanctuary today.
Between 1850 and 1851, a new one-story session room/lecture rooms was added and the church pews were remodeled. The LeRoy Gazzette and church records document the modernization of the pews from enclosures with gates, to open-ended pews with scrolled arms. These are still in use today. Also at this time, central heating was installed, along with new wallpaper.
According to church records, the bell was enclosed and topped by a spire in 1866. This bell tower and spire are as seen today. The LeRoy Gazzette noted that during this time only the stones foundation and church timbers were left; everything else was new, including triple-hung windows with round heads on the exterior in place of the original windows. At this time, a new pipe organ was also installed.
The earliest photograph of the church dates from 1867. This photograph dates from the memorial service for Phineas Stanton, Chancellor of Ingham University.
In 1912, the first electric pipe organ was installed and later, in 1929, would be re-built. The pipes were placed behind a new neo-colonial grill designed by Charles Ivan Cromwell, a local LeRoy architect, who was just beginning his career.
In 1945, a bequest by Allen S. Olmstead in memory of his mother, Elizabeth Allen Olmstead, was received. An addition of a wing to the east was begun, but not finished until 1951 due to shortage of material during World War II. Also designed by Charles Ivan Cromwell, a large meeting hall/dining room and kitchen, with full basement, was added on the east side of the community building. When finished, the entire single-story community building attached to the sanctuary became known as Olmstead Hall.
In the early 1950s, a member of the congregation organized the first nursery school in LeRoy. This nursery school was located in Olmstead Hall. More than 50 years later, this nursery school continues to be operated in the same location.
In 1976, the wood shingles on the steeple were removed and replaced with aluminum shingles for maintenance purposes. Sometime during the 70s, all of the windows, including those in the sanctuary, acquired slim white combination aluminum storm/screened windows.
Today, the church continues to hold services and other events.

