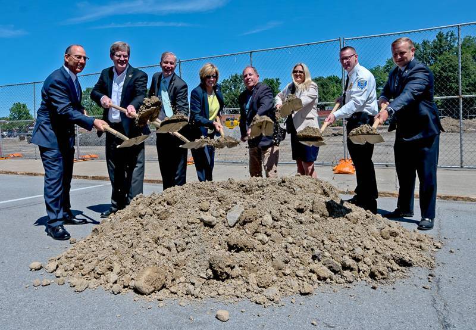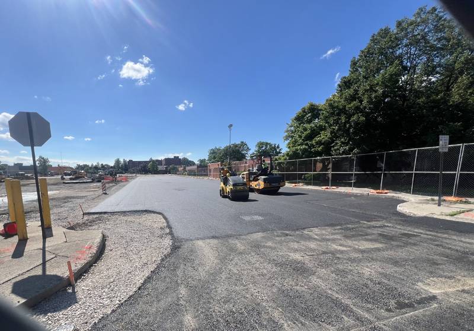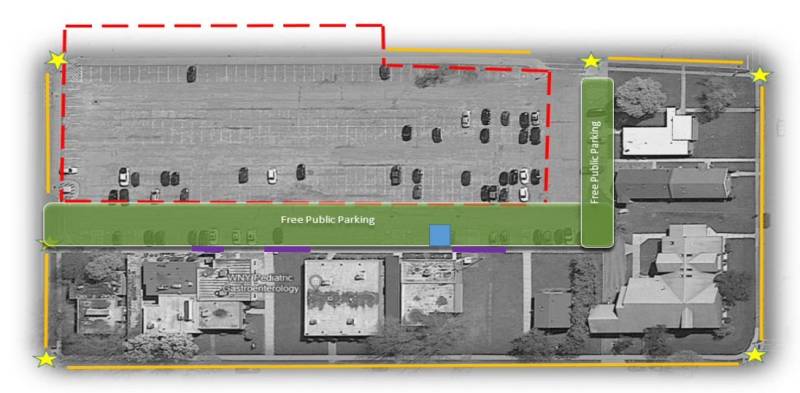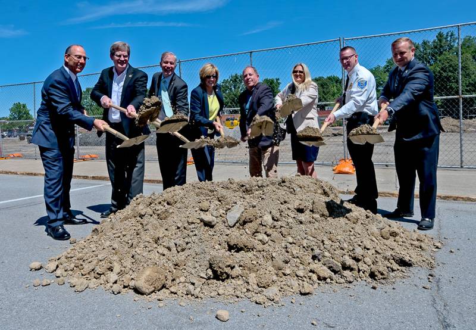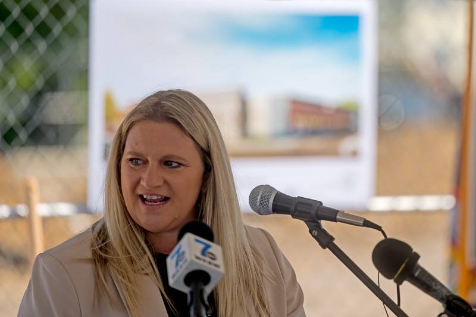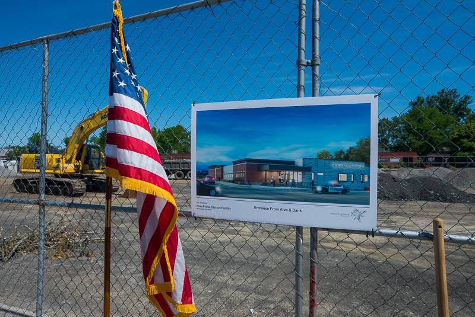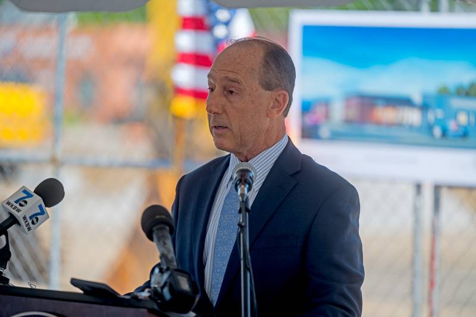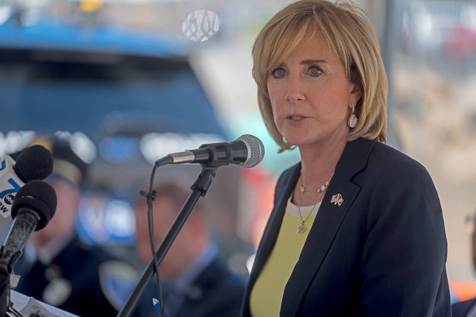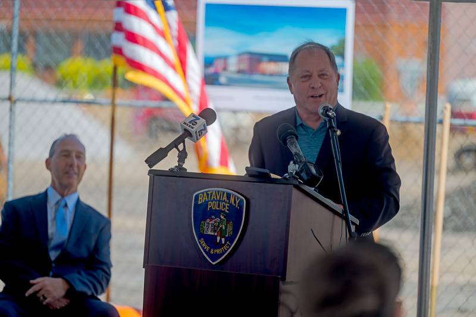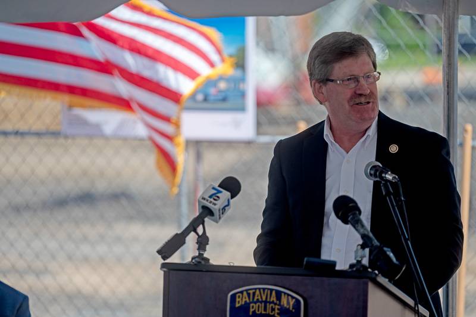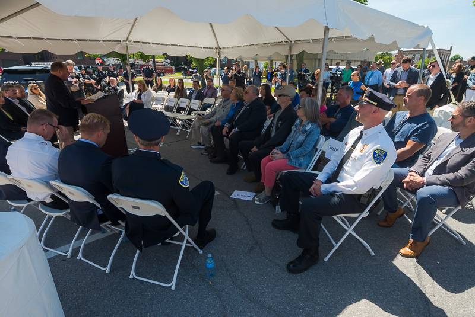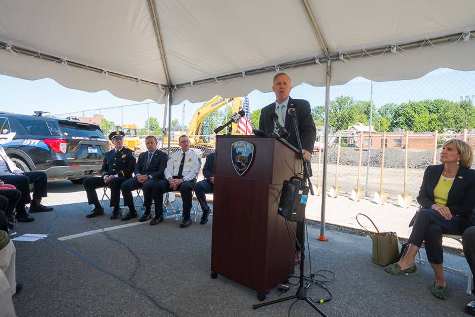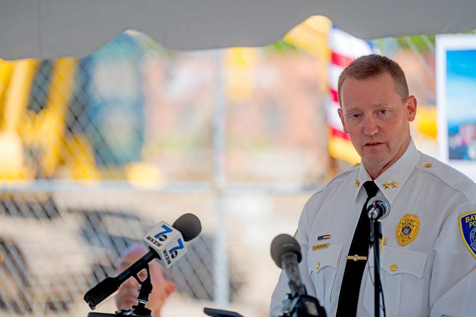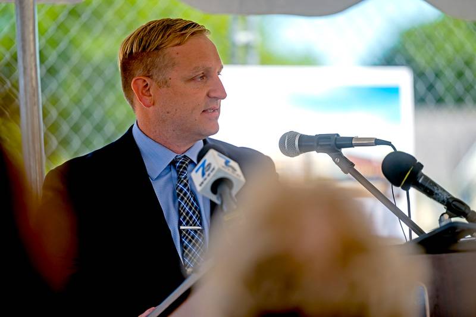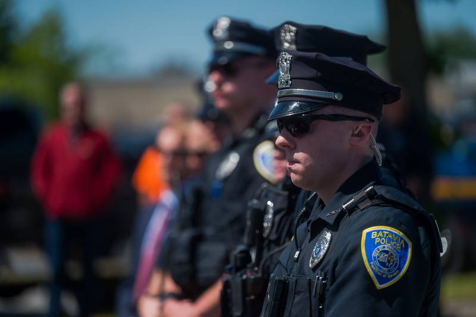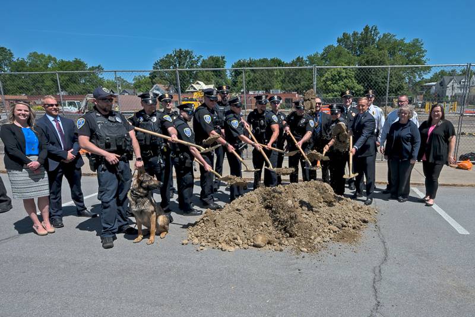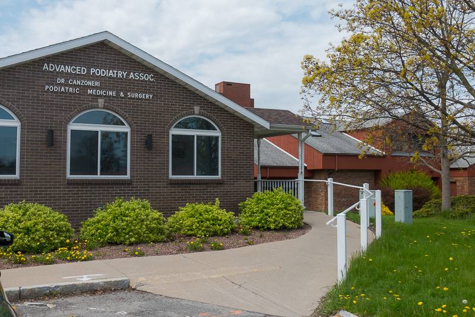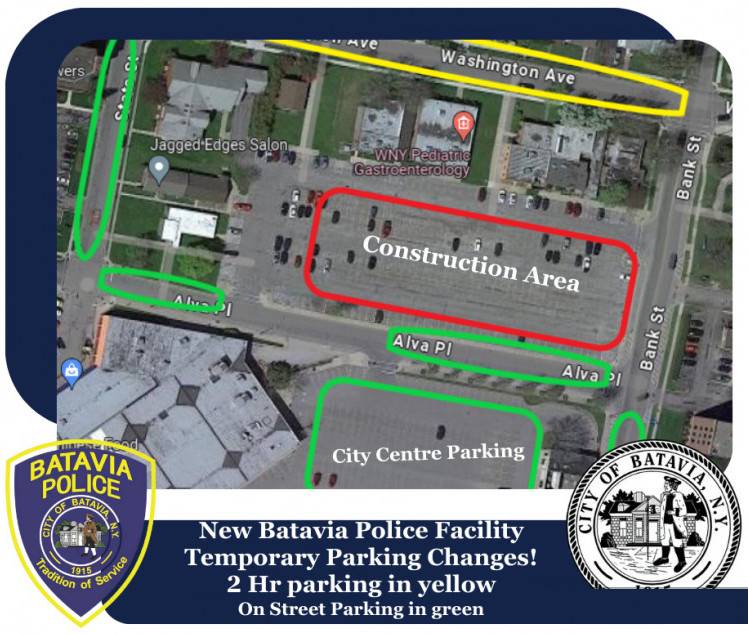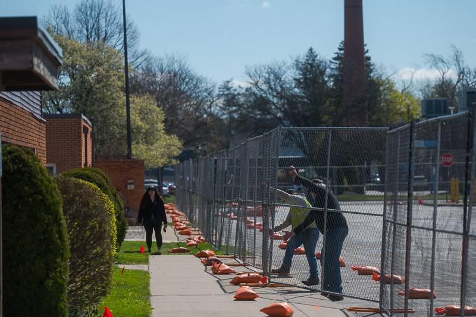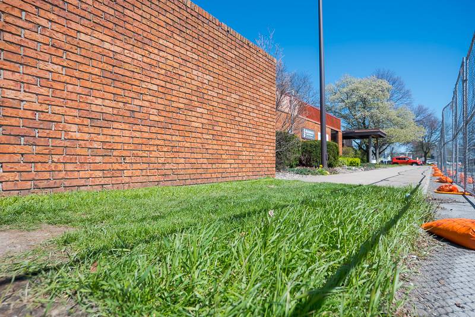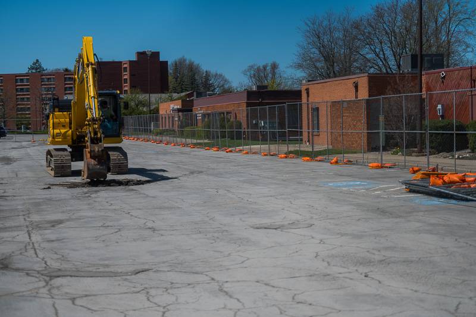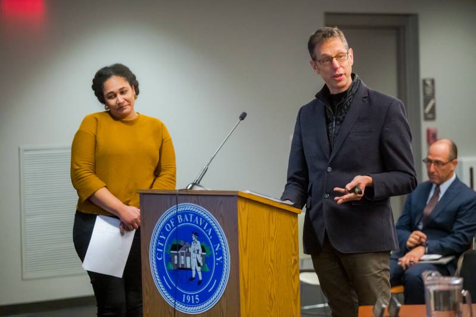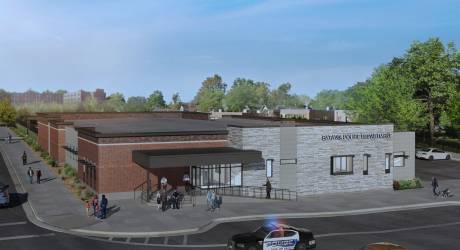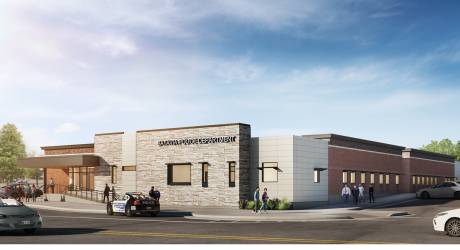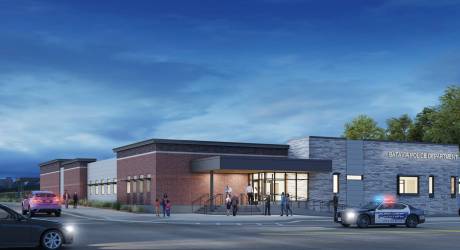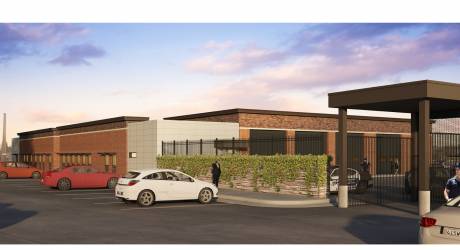Batavia City Centre updates: new entrances, less vacancies, gradual progress
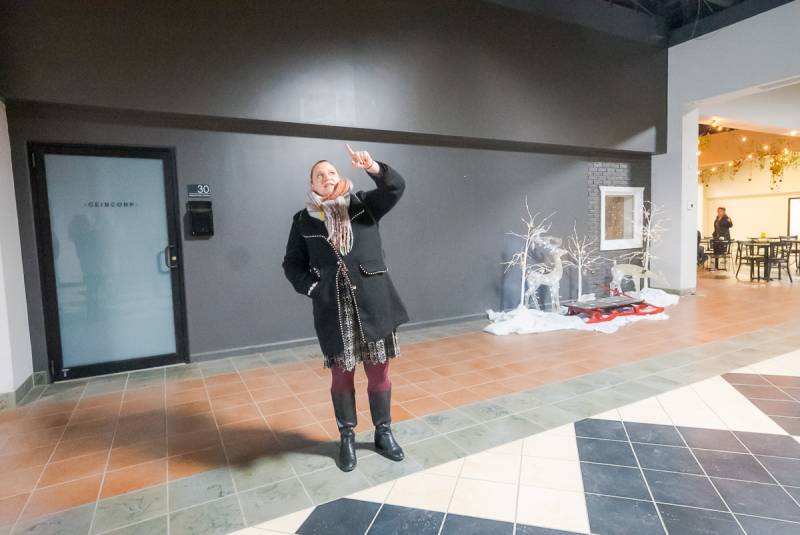
Photo by Howard Owens.
Batavia City Centre is taking on a new shape and look, albeit gradually, but it’s an improvement from where it was a few years ago, City Manager Rachael Tabelski says.
With three new entrances and one entrance-turned-exit only that replaced those old, leaking, moldy silos; removal of the concourse stage and stained ceiling tiles; a grant in progress to extend the City Hall floor style into the concourse; and vacant properties being sold for future businesses, Tabelski and her colleagues are excited about every incremental change.
As if they belonged there
The bulk of funding for the entrances was $1 million, which came from a Downtown Revitalization Initiative grant, matched with city money of $800,000 for the roof project. Any additional expenses will come from a National Grid grant and city facility reserves, Tabelski said.
Most of the construction has been completed, and the mechanics of handicap buttons to open the doors have to be installed, plus a few other final details, Assistant Manager Erik Fix said.
"So they're 90% of the way through. They'll finish it today and tomorrow, and the goal is for tomorrow to have these clean and open and ready to go for Saturday, for Christmas in the City," Fix said. "There's still punch list stuff and some things like that that's got to be done."
Each entrance is equipped with a heating/cooling system and spruced up with a cleaner appearance, with smooth bluish stone floors for a definitely more contemporary look. Any type of mold that had formed due to the longtime leaking was removed along with the demolition of the silos themselves, Fix said.
As for buckets? Not a one, Public Works Director Tom Phelps and Fix said. There haven’t been any within the Centre for quite a while, and the only ones lingering were at the former entrances.
"Of the only buckets that were here were at the entrances, by the silos. And obviously, you can see there's no need for that. It's nice and dry and clean, and in a day or two it'll be warm and, fingers crossed, right? So each unit, each entrance, has its own heating and air unit, a split unit, that'll do both for us," Fix said. "What we feel like is it looks like it was supposed to be here. It's nothing fancy. It's nothing crazy. It's just simple; the light is, you can see it, especially as we walk to some of the other entrances, how much brighter it is than having the silo."
City Centre gets artsy
At the entrance near Le Beau Salon, there’s a plan to paint both exterior walls, including an art display bolted to one side with a GO ART! grant. Batavia artist Brian Kemp said he would be happy to be involved in the project. Other murals are planned for inside the concourse, such as one particularly empty white wall next to the vacated Classic Optical shop.
Walking down the hall toward Everybody Eats, Tabelski noted that a new wellness business is preparing to open up — Renee Marie Aesthetics and Wellness has a place at Suite 47b that is to be opening this month.
An expansive empty wall with small spotlights — still set up from the city’s centennial anniversary — is to serve as a rotating art gallery in the near future, she said. Another creative endeavor is to better define the city with a mascot all its own, just as other cities such as Buffalo have, she and Batavia Development Corp. Director Tammy Hathaway said.
Hathaway has applied for assistance with a program called Catch a Fire that donates professional services for illustration and design type tasks, and she and Tabelski want to tap into that artistic pool for a Knickerbocker man using the city’s iconic knicker pants.
“And why can't we have him eating at a restaurant or having coffee or, you know, just having him around everywhere in the city,” Tabelski said. “So that's kind of an emerging project we're working on, mainly Tammy and the artist.”
Hathaway added that Kemp took the Knickerbocker man out of the city seal and “zhuzhed him up a bit for the GLOW Corporate Cup T-shirt. So we want to use that more modernized version and give him a frame to life. So we're gonna try. We'll see what catches a fire.”
Artists David Burke and Bill Schutt contributed to a steel beam tree and a painted coy pond toward the Main Street end of the Centre, which has added another creative flair to the concourse, and a former entryway has been removed in lieu of adaptable space that may be sold for business use.
Centre vacancies filling up
Tabelski then pointed straight ahead to the block of formerly bustling mall sites of The Hiding Place, The Short Stop, Palace of Sweets and Gentleman Jim’s. Known on a map as properties 17 through 20, those are being purchased by Tyler Crawford, who also recently bought 11 and 11A. He already has interest from vendors, Tabelski said.
Tabelski and Hathaway took The Batavian on a back alley tour of those properties, exposing an immense depth of space, a built-in loft, bathrooms, storage rooms — temporarily on loan to Batavia Players — and hallways with mini levels that connected all four properties.
“There’s a pipe that says, duck. I didn't put it there,” Hathaway and Tabelski said in tandem of the loft at the top of a narrow row of steps. “So we found it super interesting with the mall that they built below the sub floor for this and then put, like a loft up here. It was just interesting,” Tabelski said.
A couple of left turns brings visitors to the former Short Stop, with a set of coolers and a sign still on the wall with treats of candy bars and chips for $1 and dips, 50 cents extra, at the candy store within the snack shop.
So for those that decry the Centre as being an empty shell, it appears to be filling up with property owners and prospective businesses. The former dance studio site has also been purchased, but Tabelski said she couldn’t talk details yet due to confidentiality.
As for the continuing line of proprietors looking to move into Batavia City Centre, the former Islands Hawaiian Grill has been purchased by a restaurateur for the bar lounge Euphoria.
Goodbye to stage concerts, shopping at Penney's
The concourse stage and concrete furniture have been removed outside of the former Penney’s store, and the stage footprint will be filled in and smoothed out, Phelps said. The space will be easier to navigate and use for regular and special event use, Tabelski said. Work was done by city DPW staff, she said, and $800 was spent on a muffler adapter for the excavator to remove the structures.
“We're going to refill it with cement and bring it just below the tile level, so we can either replace it with tile or, in the future, skim coat it and then go over everything with a different surface, but this will make it more usable space,” Phelps said. “So we can rent it to trade shows. We can rent it to vendor shows. So instead of having to have people at weddings, instead of people dancing around the outside of the stage and all the seats, you'll be able to actually have, like a regular trade show, where you could walk up and down aisles. So just one level, there won't be any steps. And then if somebody wanted to bring in the stage, they can bring in a portable stage from somewhere.”
As for the Penney’s property, the lending bank is planning a mortgage foreclosure auction, she said. Not that there hasn’t been interest in the Penney’s site — there have been some 20 to 25 developers locally and from Rochester and Buffalo express interest — but no solid takers as they’re all waiting to see how the Centre turns out, and see the improvements, Tabelski said.
“And just trying to think through how, because if you made it into apartments, you'd need to cut into it so you had exterior windows on both sides, so you'd almost cut a courtyard into it, and then you'd have to be able to have apartments, because right now the interior apartments wouldn't have windows, and you can't do that,” she said. “We had a couple of people who actually would have purchased it probably a year and a half, two years ago, but the listing price was very high, and the owner would not entertain it, so there's market, timing, things and stuff like that. So we'll see who gets it, and the lender may take it back, we don't know. We have some local people interested in looking at the auction, but the lender could take it back.”
Meanwhile, city officials have scheduled an open house to gather public input about what to do with the east-end parking lot adjacent to that property and the creekside property along the Tonawanda Creek behind the ice arena. That will be from 5 to 6:30 p.m. Monday at City Hall.
Working from the ground up
The surrounding tile floor is, she admits, ugly, and hopefully, a grant will allow for the more modern City Hall floor to be extended into the concourse. Ceiling tiles have been removed, the ceiling will be painted and other updates will be ticked off a step at a time, Tabelski said.
“We have a grant into Empire State Development for $500,000 to do flooring, to paint the ceiling black and encase all the pipes to make it a nice industrial look ceiling, and to start renovations on the bathroom. We also are looking at a zoning code update, which requires the interior parcels to use specific design standards and colors,” she said. “So we need to work with them on that, because right now you can see people paint whatever they'd like, and it's not cohesive. So it's something we want to work on.”
Taking it to the street
Outside, to the north of City Centre, is a $15.5 million police station in progress. It will be in the parking lot of Alva Place and Bank Street and is both on schedule for summer or early fall of 2025 completion and on budget, Tabelski said. The project manager was not available to give permission for a full tour of the building’s interior, but a walk around showed trusses and the roof being put in place for the next phase of moving inside to continue work with some heat to keep warm.
The west end’s large garages will be closed off and heated to house the emergency AMRAP, a transport vehicle for the emergency response team, and evidence storage, except for one bay called the bike barn for property that doesn’t need to be heated, Police Chief Shawn Heubusch said.
The parking lot will have about 35 spaces, with a need for at least 25 for the department fleet, plus 10 to 15 more for employees coming and going, he said. The building is a “21,000 square-foot facility with all the modern amenities that you need, as well as secure parking,” Heubusch said. It has a front public entrance and a side entrance for juveniles; two handicap accessible ramps; and a front end, climate-controlled, 24-hour accessible vestibule for the public.
“It’s very exciting to watch this process take place after so many years of kind of being anxious and waiting and seeing different drawings and all these things that were pie-in-the-sky ideas,” Heubusch said. “So this is great. I mean, this is a huge boost for the community, a huge boost for the department and the men and women that work there who deserve a place to work that’s healthy and accommodating for the police.”
A group of about a dozen business owners that complained about a lack of handicap accessible parking have not lodged complaints since the city offered a compromise earlier this year, Tabelski said, and reconfigured its plan to better accommodate the patients of those businesses.
"Complaints subsided when we opened the row of parking," she said. "With more parking to come at the completion of the project."
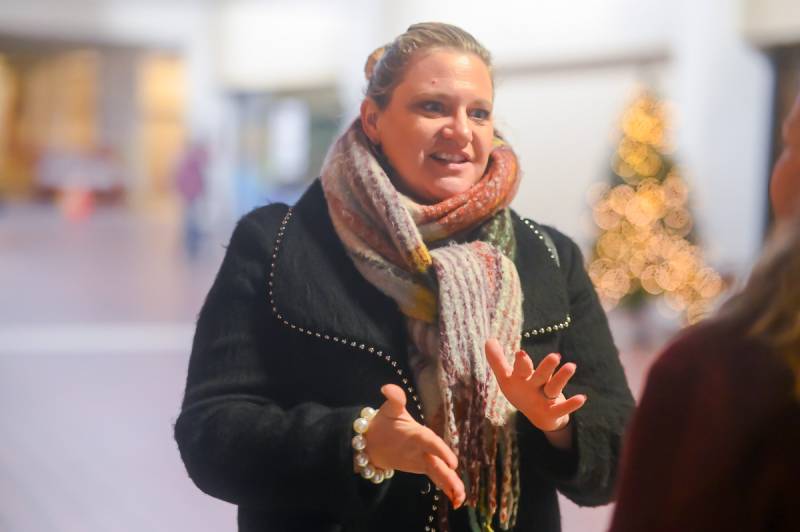
Photo by Howard Owens.
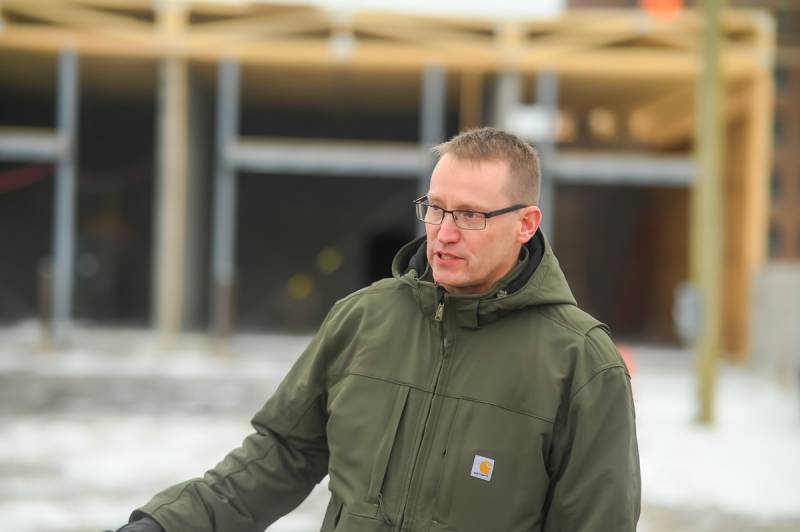
Photo by Howard Owens.
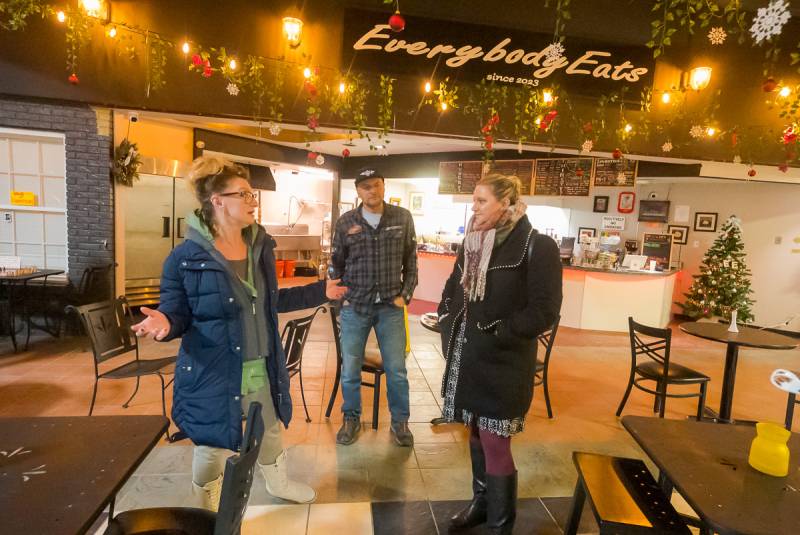
Photo by Howard Owens.
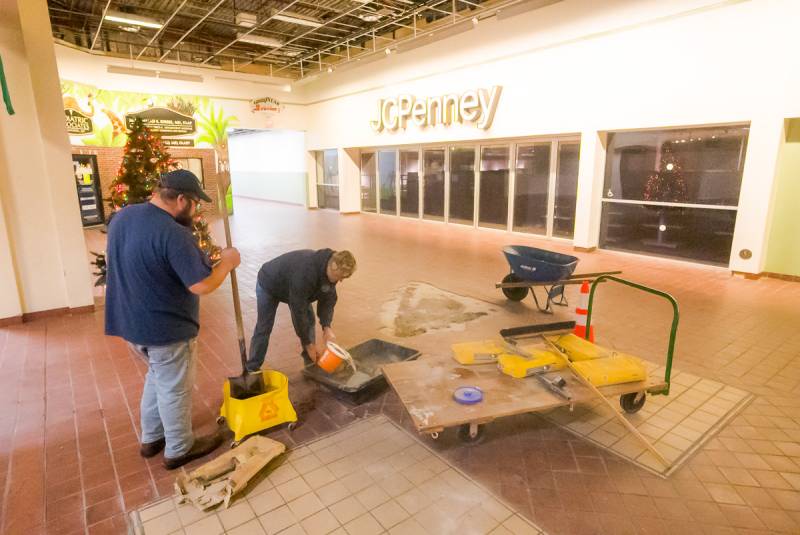
Photo by Howard Owens.

Photo by Howard Owens.
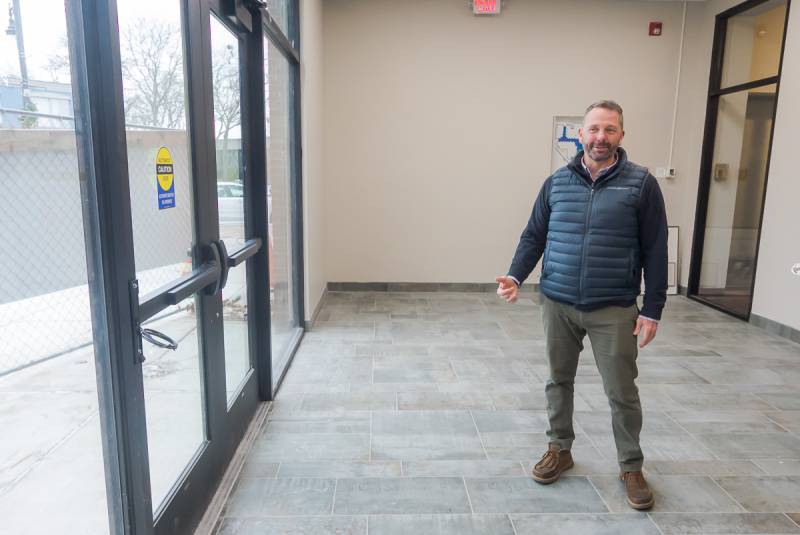
Photo by Howard Owens.
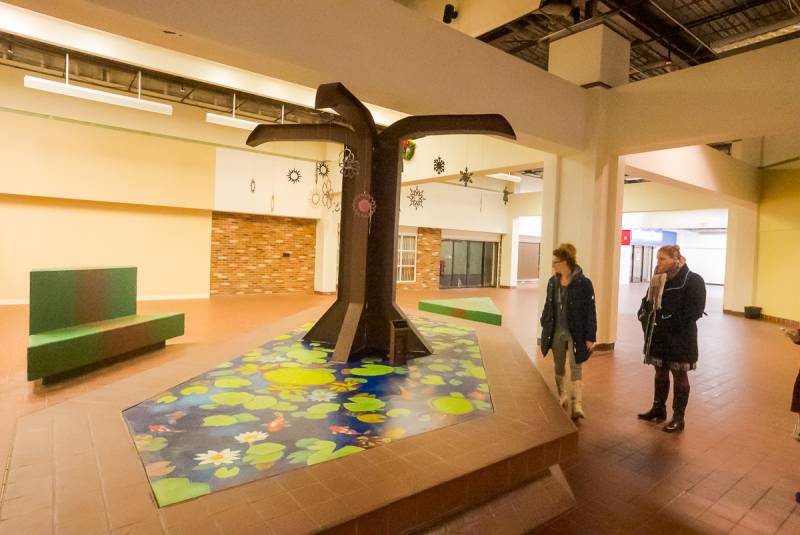
Photo by Howard Owens.
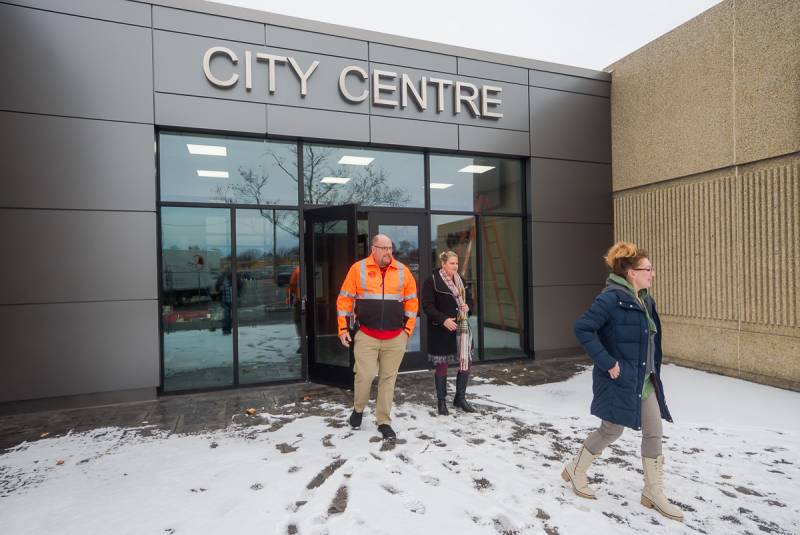
Photo by Howard Owens.
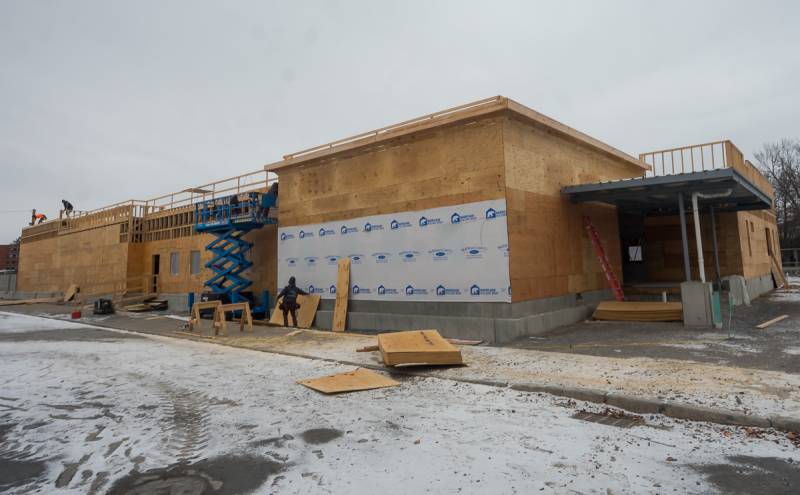
Photo by Howard Owens.

