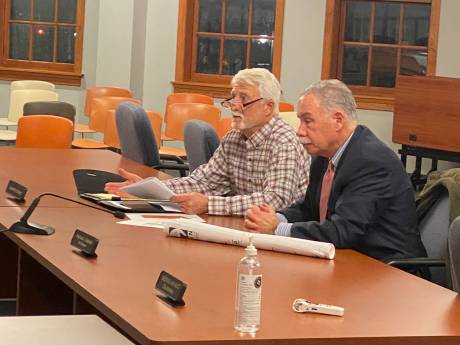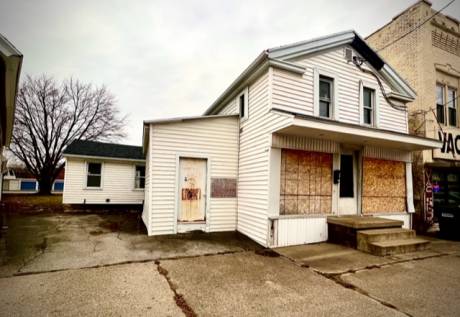There was nary a peep of concern or complaint from the public about plans for upper-level apartments at 97 Main St. in downtown Batavia during a public hearing Tuesday evening at City Hall.
That didn’t really surprise applicants Victor Gautieri of VJ Gautieri Constructors and Stephen Fitzmaurice of Hunt Property Solutions. After all, the plan falls in line with what other business owners have done already to transform their properties lining Main and Jackson streets — operating shops, restaurants, breweries and the like downstairs while renovating upper floors for living space.
Members of the city’s Planning and Development Committee, however, had a few questions and areas of concern.
Member Ed Flynn asked for clarification about a window that looked on a site plan to be the size of a door. It wasn’t a door but, in fact, a window, Gautieri said.
Plans were to replace some of the windows with double-hung versions so that they could open for better ventilation; to add a terrace at roof level with a 42-inch-high railing leading to that terrace; an exterior dumbwaiter to haul up groceries or similar bulky items from the alley; and a tote enclosure for trash and recycling storage, he said.
All materials used would be in keeping with existing colors and aesthetics, he said. Chairman Duane Preston asked if anyone could access the dumbwaiter, and there will be a lock on it solely for tenants’ use, Gautieri said.
“It’s very small … for a few grocery bags. There’s a lockable door,” he said.
Members liked the look of the rooftop terrace, but had concerns about the area’s wind: would furniture be weighted down or otherwise secured? It would most likely be secured, Gautieri said, as he and Fitzmaurice then suggested that perhaps tenants could bring their own chairs up there with them and then bring them back downstairs.
They also discussed whether the terrace could be seen from street level, and Gautieri said not from Jackson or Main streets, though probably from a distance as people were farther away. Other questions confirmed that the units would be one-bedroom each, the remaining windows would be left intact, a replacement side door would be a dark bronze and augmented with an awning, and the integrity of the historic architecture would stand.
Member Rebecca Cohen was concerned that there wouldn’t be enough totes — two for trash and two for recycling — for four apartments.
“I feel like with tenants in four units, you're gonna end up with garbage bags sitting in front of it on garbage night,” she said.
Gautieri conducted his own informal study, he said, and feels confident in his conclusion.
“We have 10 apartments, three two-bedroom and seven one-bedroom apartments. And we have a very small, the smallest you can get, Dumpster. And that is filled to a quarter or a third. We're not counting people who throw stuff in there from outside the apartments, but we're lucky the only time that ever got any more than that was really around Christmas time. So that was my recommendation with Steve, and I tried to give him some information on what was happening with our property,” Gautieri said, as Fitzmaurice shared his perspective. “Among other properties that we manage, we just took over a condominium on the west side of Buffalo. And we went through the same thing. We got everybody a full-size trash bin and a recycling bin. And after about two months of that, people said, can you get rid of half of them? Because they were just empty and bulky and so on and so forth. So that's what we did. So my experience is the same as Victor’s. The apartments just don't seem to generate a whole lot of trash."
Fitzmaurice added that they can always add more totes later if necessary.
“I hate to see the city get a problem of pest control, now that we're building apartments downtown,” Cohen said.
Concerns aside, all members — Cohen, Preston, Flynn, David Beatty and Derek Geib — approved the request for a special use permit. That was needed to change the current status of Commercial zone C-3 to Residential R-2. A start date was listed on the application as Feb. 1; however, Gautieri said that a beginning and ending date will depend on when final pricing comes in and when National Grid and National Fuel can be arranged for setup.
“Let’s say we begin on March 1, then count five months from then,” he said.
The apartments will be set at market rate, which would be approximately $1,500 per month, but that’s not set in stone at this point, he and Fitzmaurice said.
In other committee action, a project by owner Brad Trzecieski to make exterior alterations to a mixed-use building at 327 Ellicott St., Batavia, was also approved. The property has a commercial use in the front and residential in the rear of the site.
Top Photo of Victor Gautieri, left, and Stephen Fitzmaurice representing an apartment project at 97 Main St., Batavia, during a city Planning and Development Committee meeting Tuesday at City Hall, by Joanne Beck. Photo above, 327 Ellicott St., Batavia, gets approval for exterior renovations during the committee meeting. Photo by Howard Owens.


