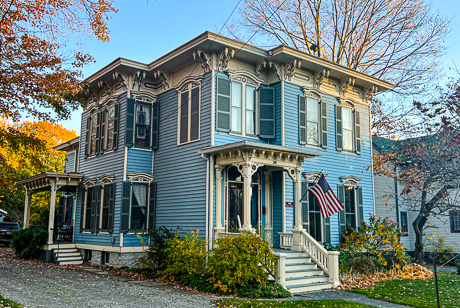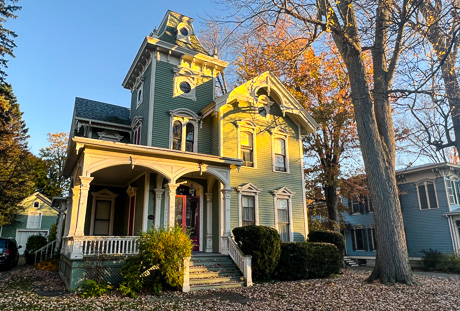Henry and Frank Homelius had an architectural vision suited to Batavia

Henry Homelius was born in 1850 in Buffalo, New York, to an immigrant family from Germany. His father was a carpenter and builder. When Henry was six years old, his family moved to Batavia, an up-and-coming city with many possibilities.
Henry attended Batavia High School, but no records show he graduated. He may not have earned a high school diploma but what he had was a determination to succeed. He spent his evenings studying books on drafting, architecture, and math. During the daytime, he worked with his father and other craftsmen.
With Henry W. Homelius's work ethic and hands-on experience, he would be remembered as one of the most talented architects of our time.
In 1874 Henry married Catherine Blenker, a beautiful statuesque daughter of a well-known tailor. She gave birth to a son, Frank H. Homelius, in 1876. That particular year seemed pivotal for Henry because he was commissioned to build a home on a new street in Batavia called Ellicott Avenue.
Today that home can be seen in most of its original glory with a mansard roof tower and ocular dormer windows in the Second Empire Style. It also features arches on the front porch and two-inch thick double-leaf entrance doors. Henry and Ann Emmans are the proud owners of this home built by Henry H. Homelius at 32 Ellicott Avenue.
Another example of Homelius' architect is Joe Seidel's home on 30 Ellicott Avenue, next door to the Emmans' Homelius home. Both houses are very similar, just different exteriors. Seidel's home was built in the Italianate style but had a "Victorian" Interior. The use of old-growth chestnut, oak, and mahogany woods is prevalent throughout the home, and the original horsehair crown moldings and medallions are evident. In addition, the floorplan layout reflects the era.
Henry's fame flourished, and he was in demand. He built more than a dozen homes on Ellicott Avenue and Elba, Oakfield, and Corfu. Henry's homes were in a class of their own. He created the onion-domed tower, large porches with three pillars on each porch corner. He built palladium arches over smaller porches, bay windows, and often with pediments above the windows. The windows in his unique homes would either be stained glass or leaded glass. His homes often featured elaborate fireplaces and window seats.

Henry also built commercial buildings. Many of his buildings were on Main and Jackson Street. In 1885 Henry built a small two-room brick shelter that housed pumps that forced water from the Tonawanda Creek into the water mains. In 1893, he was hired to design a front for the Water Works building to house a power station. The unique towers were added in 1906. The Water Works was renamed the Municipal Building. Over the years, the building has been used in various ways. First, it served as a fire hall, then as a restaurant, and for a time, it was the home of the Genesee County Historian.
In the late 1800s, Henry designed most of the schools in Batavia. They were the East, West, Pringle, Lincoln, and Washington schools. Today Reed Eye Associates occupies the historic building on Washington Avenue.
In the '60s and '70s, a new idea was presented to the city of Batavia. Unfortunately, its attempt to renew the city destroyed our downtown history. The historic buildings on Main Street were erased with a wrecking ball. Many of us remember these two words with sadness and regret, "Urban Renewal." Fortunately, some of his buildings, such as the Daily News Building and The Batavia Times Building, survived.
No one would deny that Henry was a gifted architect. His work was impeccable. As a businessman, he was considered arrogant and aggressive.
Henry lived most of his life at 39 and 41 Walnut Street. In 1889, Henry's brother Frank died, and in 1899 Henry's father drowned. Henry's family is buried in the historical Batavia Cemetery.
Henry's son Frank did not stay in Batavia but traveled the country learning about different building methods and designs. He also did not graduate from high school. However, in 1905 Frank returned home, and Henry W. Homelius and Son was created with headquarters in the Dellinger building on Jackson Street.
Frank was considered very good-looking and charming. He fell in love with Maud Scoville Hugaboom, a married woman with a young daughter Eleanor. The day after her divorce was final, Frank and Maud wed. Eleanor Homelius went on to be a respected and loved teacher. As an English teacher, she taught many generations of young people at Batavia High School, an interesting fact considering her stepfather never graduated from high school.
In November 1917, Henry W. Homelius died of cancer and was buried in the Homelius Plot in the Batavia Cemetery.
Frank, like his father, was a gifted builder, but Frank also completed many home and building renovations. His first project after his father's death was the renovation of the Brisbane Mansion into Batavia's City Hall. He also remodeled the Dipson and Atwater homes. He added an addition to the Richmond Mansion, used as the Children's Home. Frank also built the addition to the Richmond Memorial Library by adding a children's room on the lower level of the original building. This is not to be confused with the newer addition in the 1970s as the current children's room.
He also designed St. Anthony's Community Center. Frank's father had 32 Ellicott Avenue as his proudest accomplishment; Frank would have 39 Ross Street as his. Frank built the 6,000-square-foot home for Frank Thomas of the Thomas Coal Company. In 1926, it cost $125,000 to build the beautiful Thomas home. Frank employed 50 craftsmen from the Batavia Woodworking Company to work on the construction of the house. The Batavia Woodworking Company consisted of skilled carpenters, bricklayers, masons, and millwrights. These were the craftsmen that Frank used for his buildings. When looking at this beautiful home today, you will note the red tile roof. The horizontal lines of the house suggest the Prairie Style. Frank built many Queen Anne-style homes throughout the city. You can still admire these homes on Summit Street and Lewis Avenue.
The Batavia Woodworking Company became skilled with the designs that constitute a Frank Homelius Home. They borrowed his techniques and built homes that were called Homelius Design Homes. These homes can be found on Kibbe Avenue, Morton Avenue, South Jackson St., and Ellicott Street.
Frank lived in a bungalow at 35 Richmond Street. He was known for his kindness and for being the second Democrat to serve as mayor in the history of Batavia.
The construction of MacArthur Stadium's grandstand, bleachers, and press box in 1939 is considered the final design of Frank H. Homelius.
There was one project that Frank never had the opportunity to complete. He wanted to build an annex to the Holland Land Office Museum. This would include a library containing works of history about Batavia and Genesee County.
Frank died on November 20, 1941, ending the remarkable era of the talented craftsmen Henry W. Homelius and Frank W. Homelius.
Photos by Howard Owens. Top photo, 30 Ellicott Ave.; middle photo, 32 Ellicott Ave.
