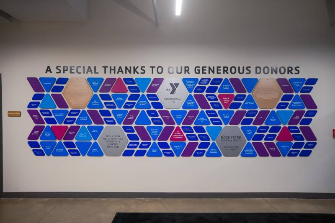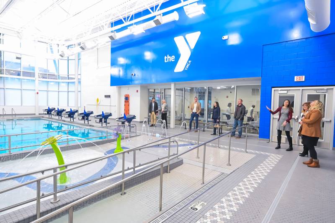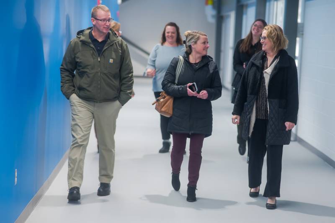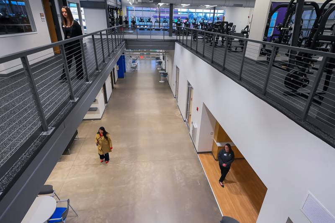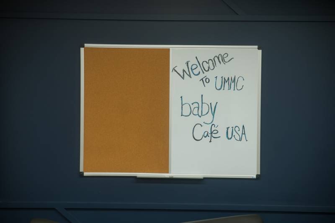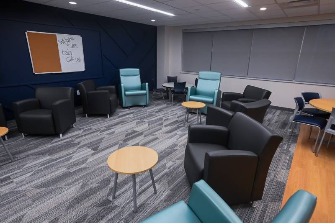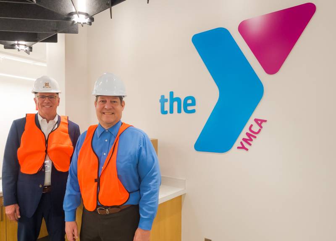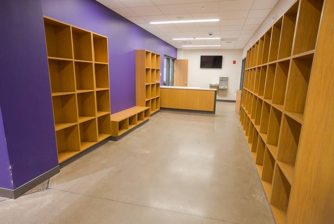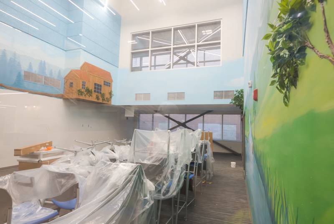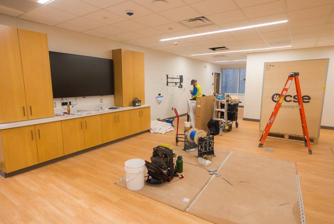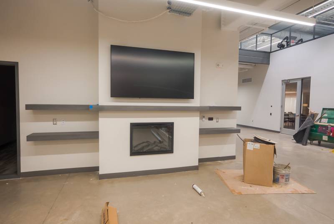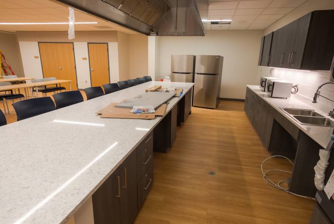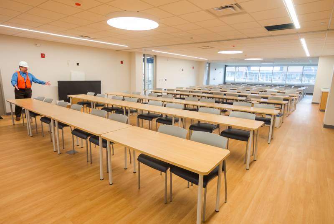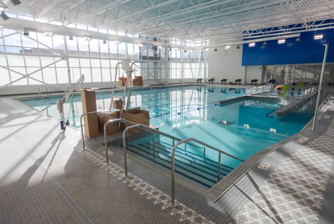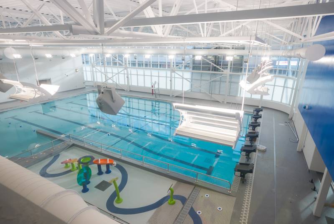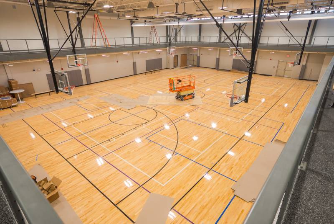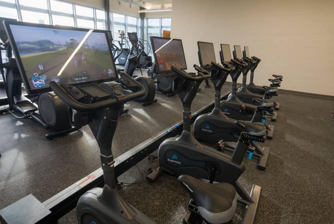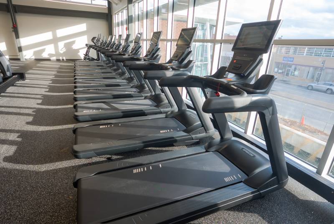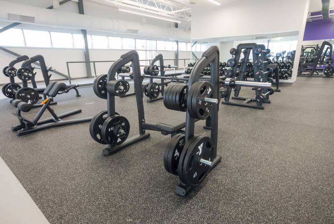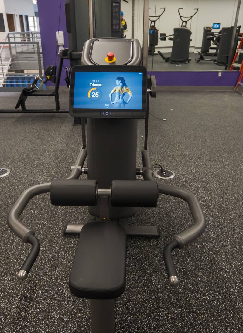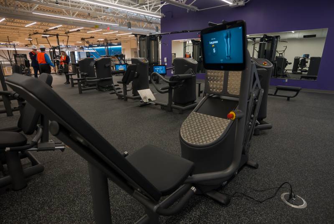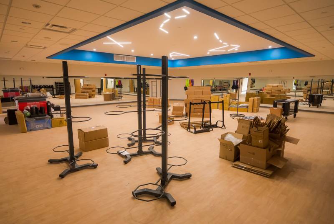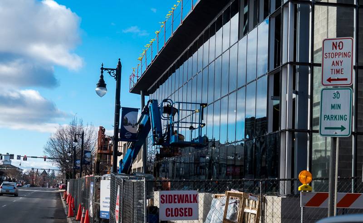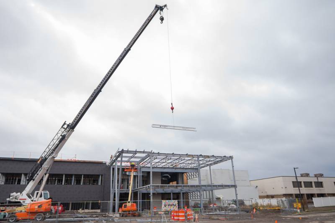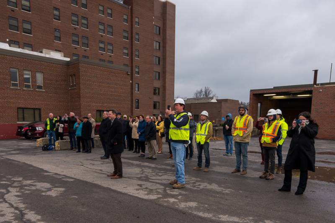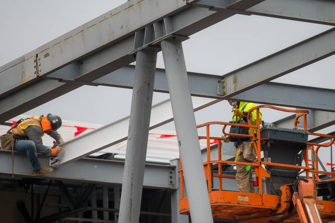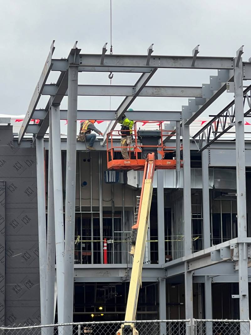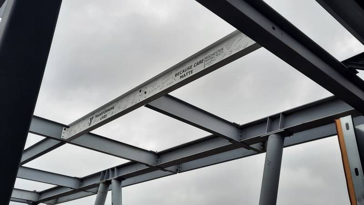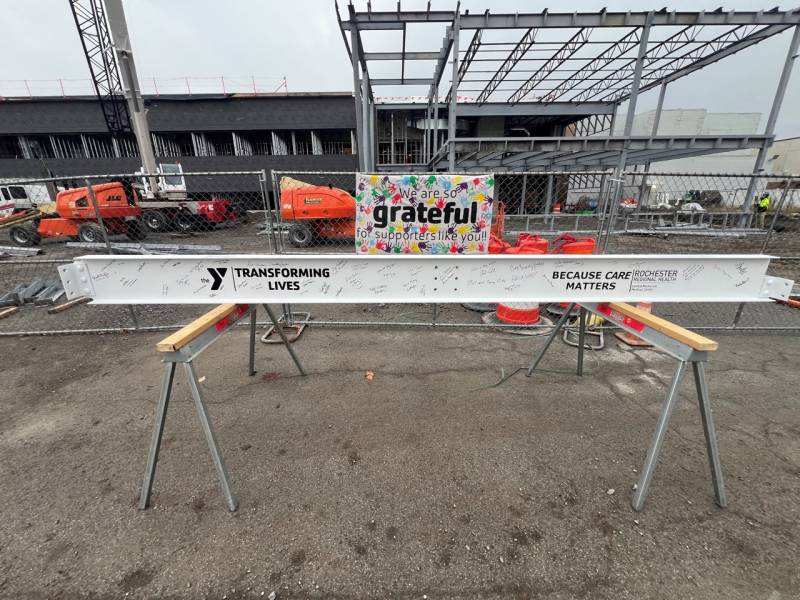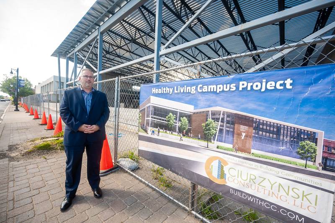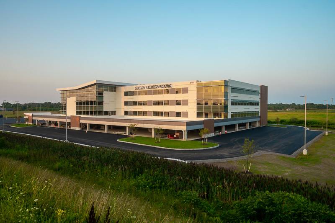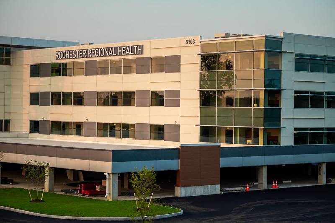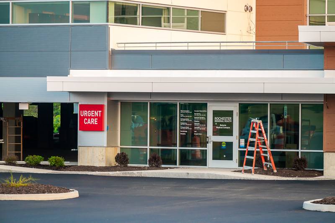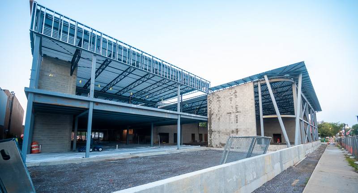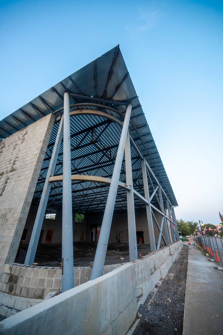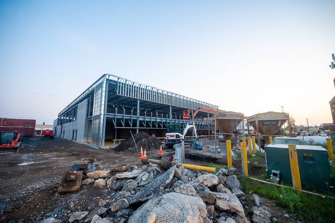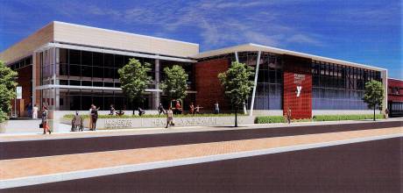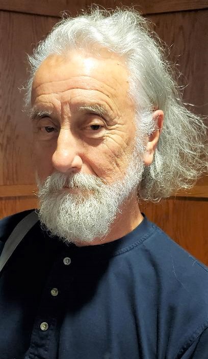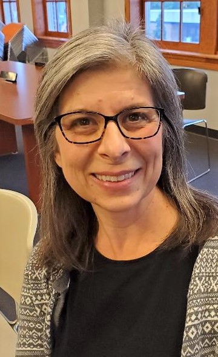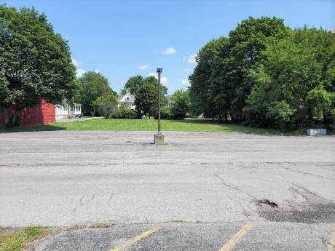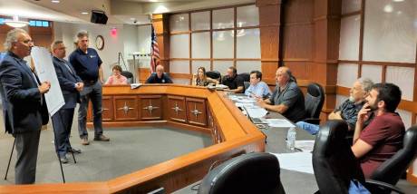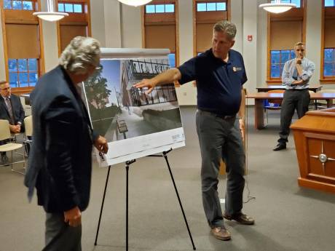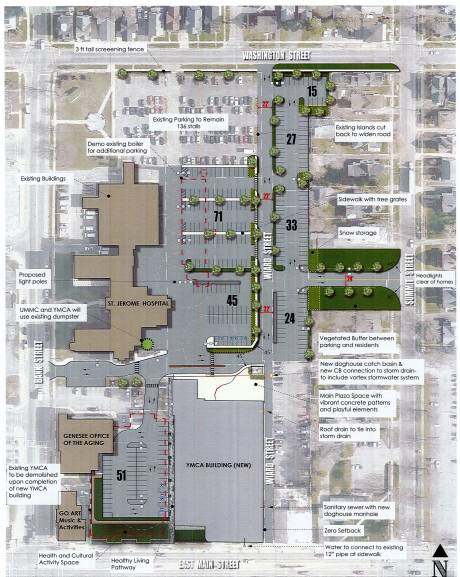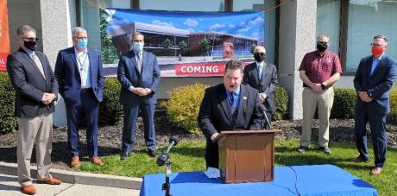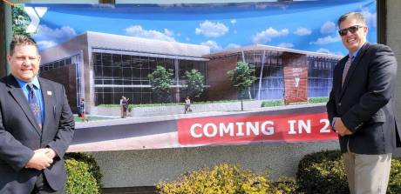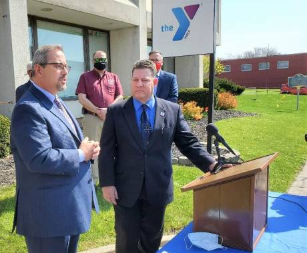Wellness, physical fitness, community celebrated at new Healthy Living campus in Batavia
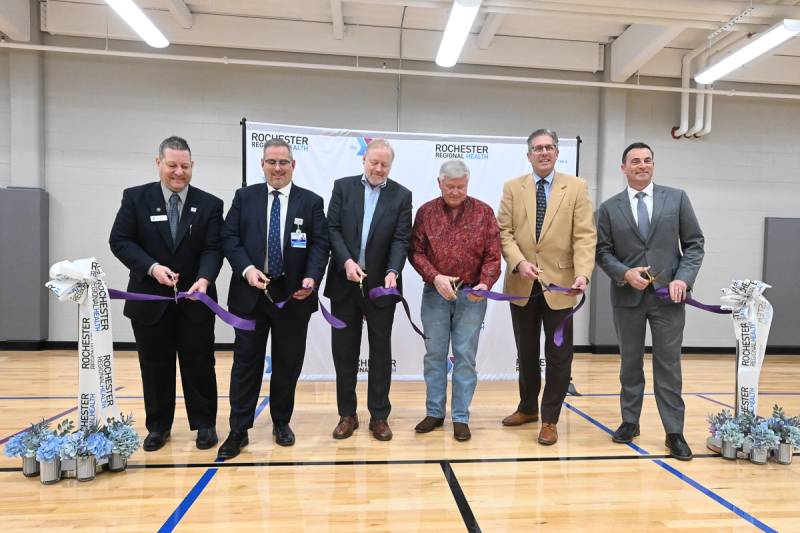
Photo by Howard Owens.
Thursday was carved out of the week to celebrate a partnership that literally has merged Rochester Regional Health United Memorial Medical Center and GLOW YMCA programs under one roof to provide a holistic approach to wellness through educational, physical and supportive offerings in one Downtown Batavia space.
Chip Davis, chief executive officer of RRH, spoke of pride in the movement to help reshape rural health care in the United States and closer to home in New York.
“Our organization has a purpose to uplift humanity through care for the community. As an organization, I would tell you, we try to live that way each and every day. And I believe that this facility and all the things that Dan and his team and our sponsors at the Y are doing really represent what we're trying to facilitate in Batavia and beyond,” he said during a ribbon-cutting of the new Healthy Living campus at Main and Wiard streets. “A lot has changed since 2014 when we first announced United Memorial Medical Center would merge into Rochester Regional Health. It has been quite a 10-year journey, as I understand it, and I do believe that both organizations have been firmly committed to truly some remarkable activities for the residents of Batavia and beyond."
Expanding telemedicine options and leveraging innovative approaches to help facilitate access to world-class quality care sets the ultimate goal “to help improve the quality of life of all the residents within the region,” he said.
“Our efforts are absolutely grounded in a spirit of collaboration and partnership. The Healthy Living campus here at Batavia is truly, I think, a testament to that collaboration overall ... we have tried to create a space that is not just for medical care but for our comprehensive wellness experience. And I will tell you that there are a few places around the country that have this type of model where you can go from your workout to your primary care," he said. "There's a number of innovative activities here, including an intergenerational center, group exercise room, and, of course, the preschool facility.
"So at Rochester Regional Health, we truly believe that treating illness is not just about medical care, it is about healthier outcomes for everyone," he said. "We believe that this is the future of healthcare. This is what it looks like. It's innovative, it's collaborative, and it's focused on the needs of each and every one of you.”
Dan Ireland, president and chief operating officer of Finger Lakes Rural Hospitals, thanked Davis for helping to fulfill the vision and “champion the idea of innovation and thinking differently.”
This new place is a location where one can feel the out-of-box thinking that came together for the group of people he worked with, Ireland said. That included Rob Walker, chief executive officer for GLOW YMCA.
“And I think, as Rob and I have talked over the years, this concept, this idea, came from our community voice from the day we came together to talk about a simple idea of what more could we do to the hundreds, and I mean hundreds of people in the Batavia and Genesee County community that came together to really bring forth what's important. What do we want to see, even down to where should it be?" Ireland said. "We really decided through a voice of this community and really helping us grow and develop along the way. I want to thank you, especially for our partnership. As I referenced Rob, we've been along this journey. We talk about the fact that as the date this will open, it will have been 10 years from that first conversation and such an important journey along the way, and I can't think of a better partner."
Healthy Living has moved several programs under the roof of this new $33.5 million building next to the old YMCA awaiting demolition this spring. Programs include diabetes education, prevention and support groups, nutrition and basic life support classes, a cancer services and MOMS program, childbirth and infant feeding class and Baby Cafe.
“From the early morning phone calls to the drive on the way home phone calls, we had to say, 'let's solve this hurdle. Who do we get involved there?' And you know, the nicest part about that is we've been able to lean on you, our partners in the community, to help us solve challenges that every project has along the way, and I’m so, so grateful for that,” Ireland said. “Our work here in Batavia, from a health system standpoint, is not just providing that medical care, but it's really providing an integrated health care model, and that's the vision this was built on."
He said they would integrate primary care medicine and healthy outreach, two of Rochester Regional's core services, to partner with the wellness community. They answered that the Teaching Kitchen helps teach people to cook better for healthier lifestyles so "they can live to be the very best that they can be."
"And that ripples out into our community, that ripples out into a healthier community that can really do wonderful things as we go down the road,” he said.
“This is just the shell of the future of how health and wellness come together,” he said. “But this shell will grow into something that we will do to make a difference in healthcare, make a difference to you, your friends, neighbors and our loved ones, and help us grow health and wellness in a rural community such as Batavia.”
The new GLOW YMCA has preschool and child care programs, a pool and splash pad, and boasts “state-of-the-art” weight and cardio equipment and an EGYM station, walking track, full court gym, dance and exercise studios, and men’s, women’s and family locker rooms.
This type of project was talked about for years — creating a space where people of all ages could come together and build lasting connections — Walker said.
“And now, thanks to your unwavering community support and the hard work of countless individuals, that dream has become a reality,” he said. “This Healthy Living campus will create a hub of activity, offering first-class programs and services for our youth, resources for our seniors and spaces for our families to create memories, from aquatics programming to youth sports to fitness programs and the medical services provided by Rochester Regional Health UMMC, these walls will echo with the sounds of laughter, learning and healthy living.
"But let's not forget the journey that brought us here," Walker said. "It took the vision of our community leaders, our donors, the city and community support and the state acquiring DRI funding and other grants, and the sweat and determination of our construction team.”
Vincent Esposito of Empire State Development said that it's been a long time coming and has taken a lot of work and a lot of vision to get here. Batavia received a Downtown Revitalization Initiative grant in 2017, nearly eight years ago, and this project was one of the main reasons this community was selected, he said, because of a winning application.
“And to see it come to fruition, and to see it be, honestly, bigger and more beautiful than I even expected it to be, is really gratifying,” he said. “I can only imagine how good it feels for those of you who’ve been involved in this project. I'd like to thank my colleagues in New York State government who helped work on this … It really is transformational for a lot of communities," he said. "I know it's helped to really spur a lot of great things in Batavia. You know, there’s well over $5 million from New York State just in this one project. It's pretty cool to see it happen. So congratulations. Best of luck to everyone who gets to utilize this facility. It's really spectacular.”
The Healthy Living campus is now open, and the new YMCA opens Jan. 2. The old YMCA is set to be demolished in the spring.
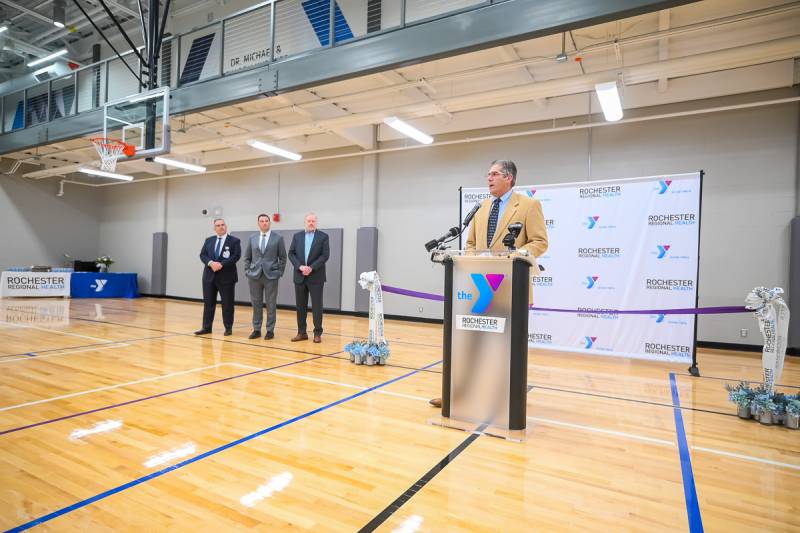
Photo by Howard Owens
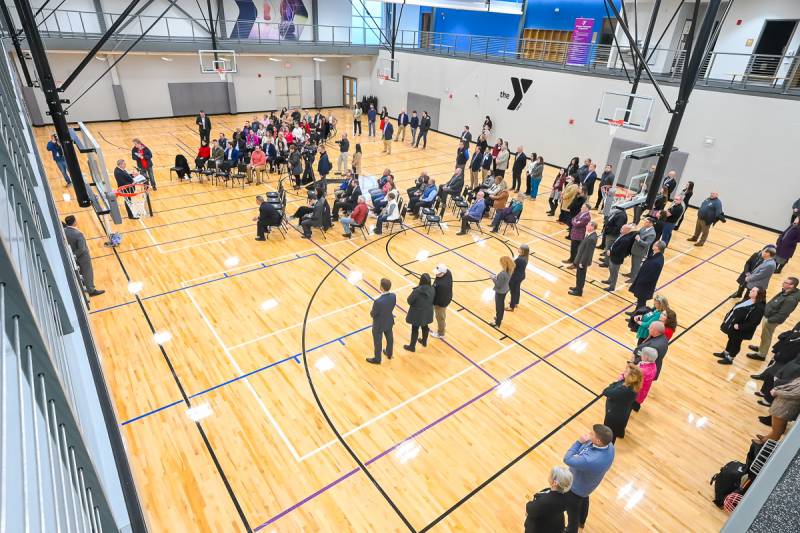
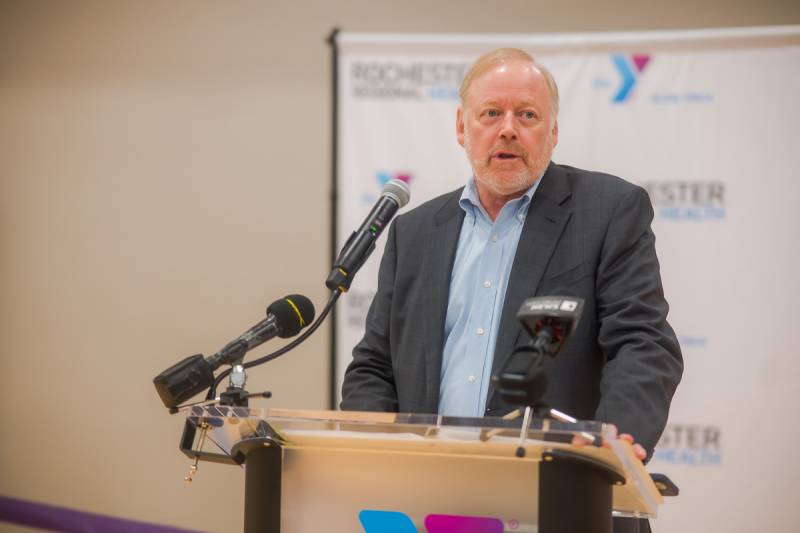
Photo by Howard Owens.
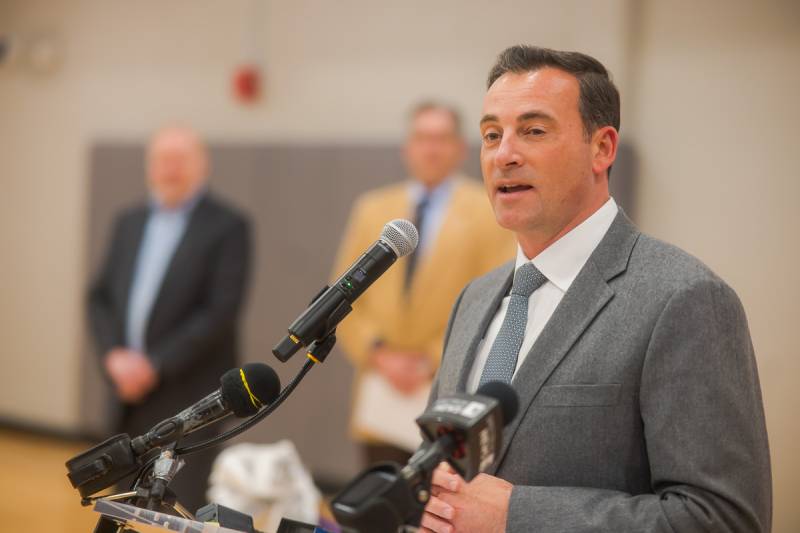
Photo by Howard Owens.
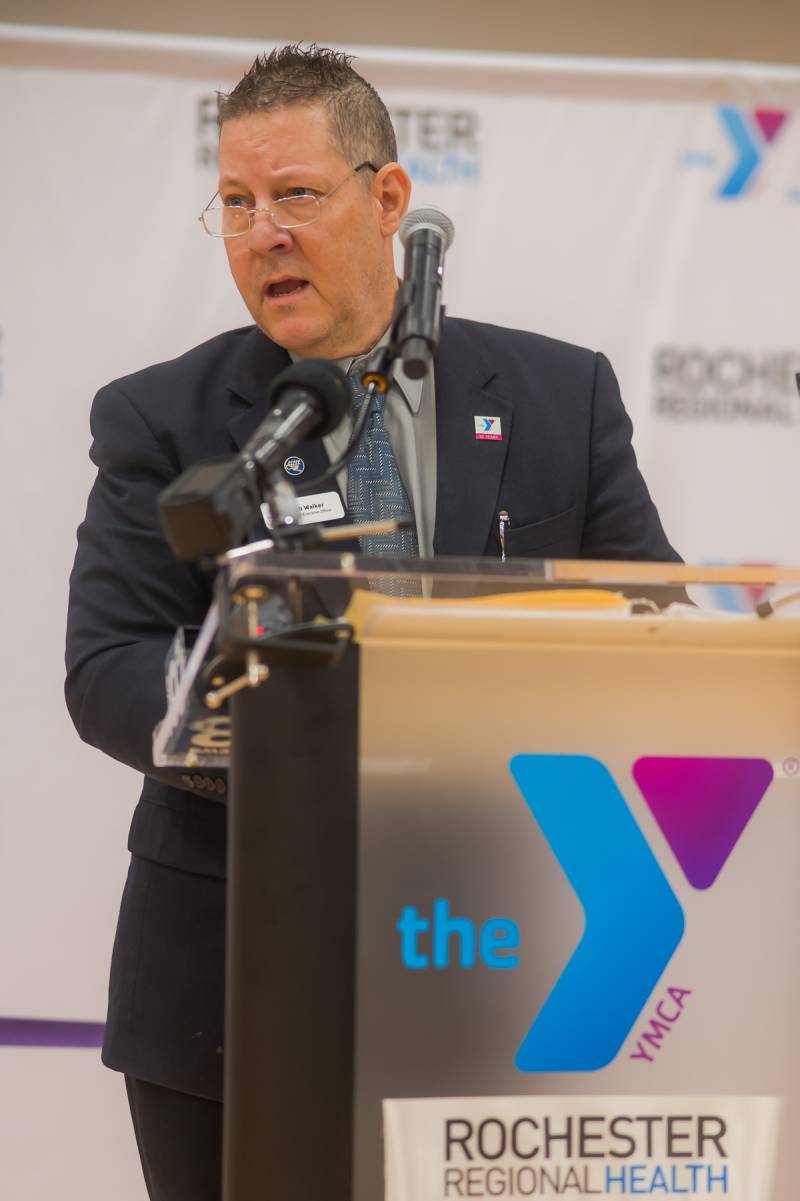
Photo by Howard Owens.
