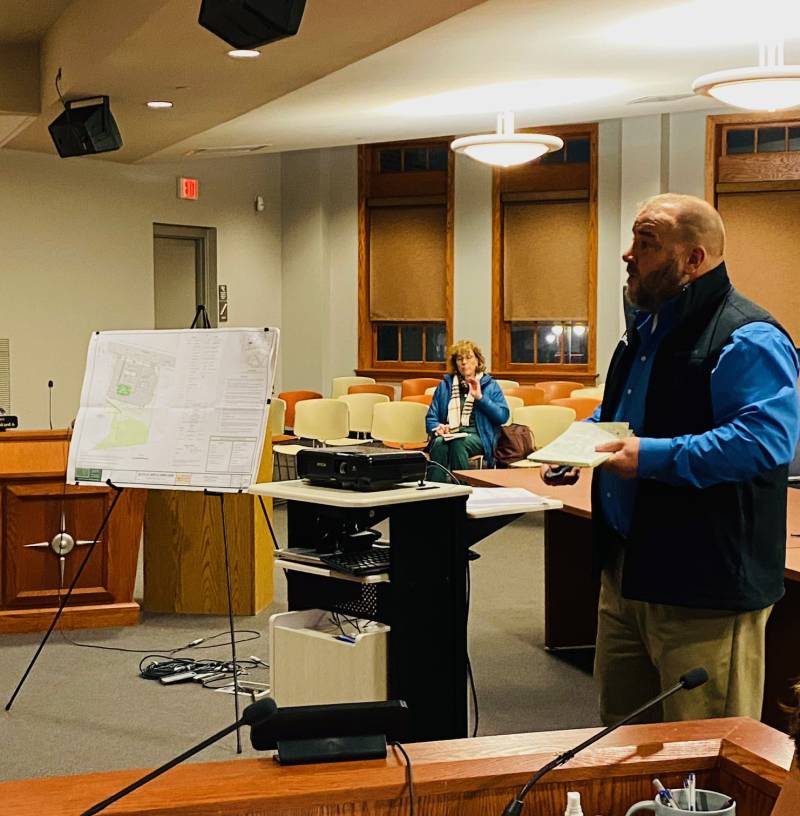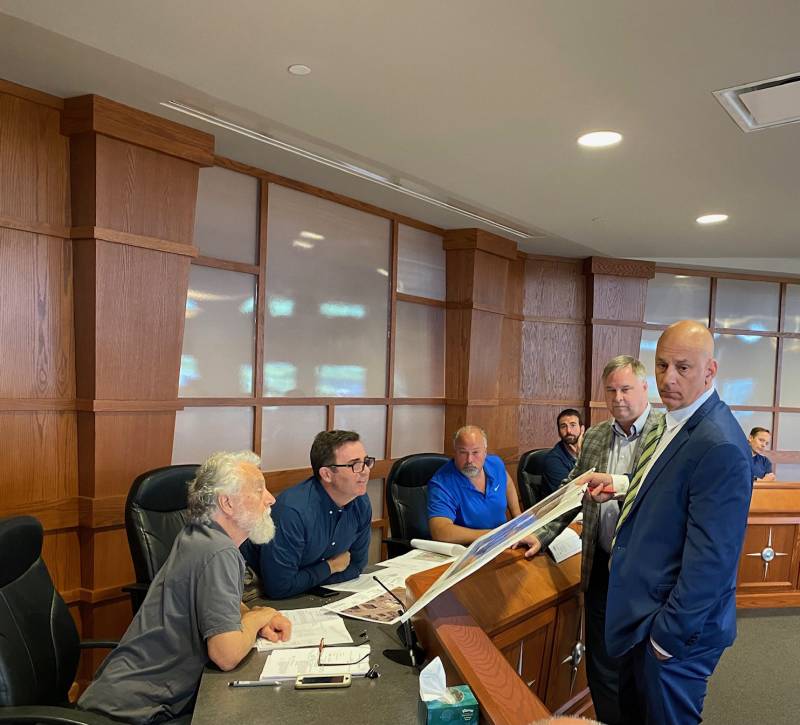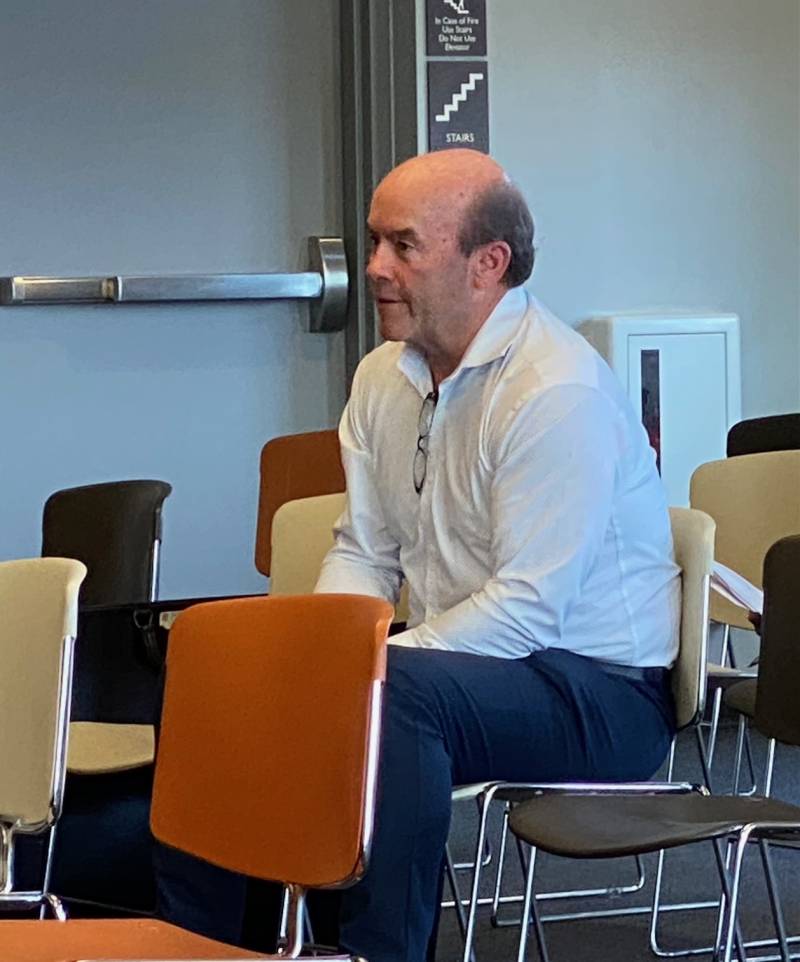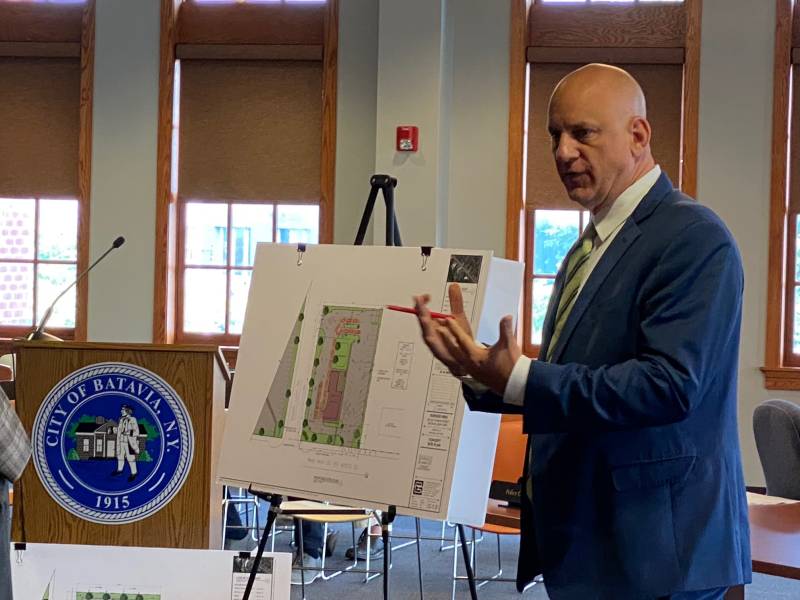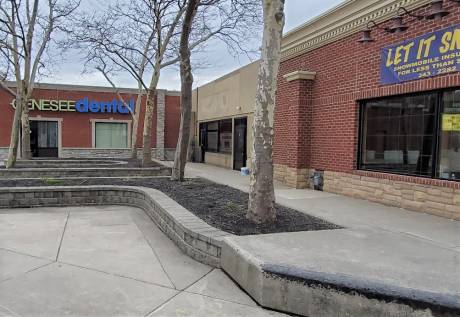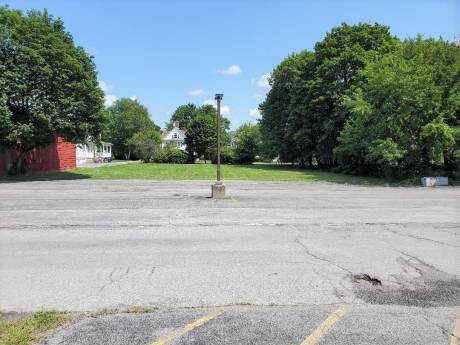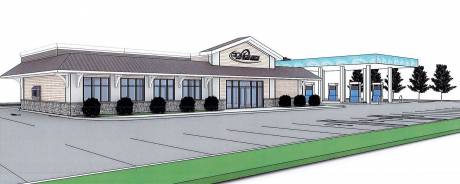Byrne Dairy moves toward a summer reality on city's east side
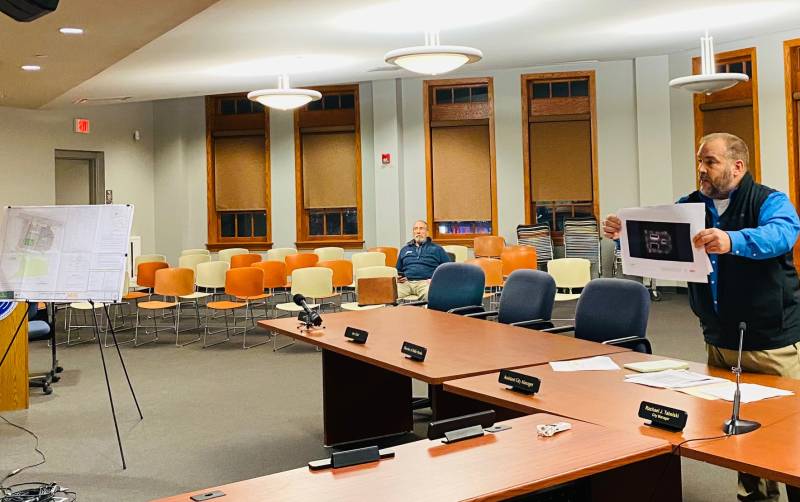
Photo by Joanne Beck
After a silent public hearing Tuesday evening of no one speaking for or against the proposed Byrne Dairy project at 606 E. Main St. in Batavia and slightly revised plans with additional landscaping, the city’s Planning & Development Committee approved the site plan and special use permit.
Senior Executive Vice President Christian Brunelle of Sonbyrne Sales, Inc. will have to return on Feb. 27 to the city’s Zoning Board of Appeals for approval of a variance and is looking forward to getting shovels in the ground soon after.
"So now we just have to get variances on February 27 … for the signage and the 500 feet; the gym kicks it into a public assembly, which is kind of weird, but a gym is considered a public assembly because of the amount of occupants,” Brunelle said after the meeting. “Basically, all we did was incorporate a new landscaping plan for the board members. They wanted some more shrubbery along the eastern property line to protect any sort of trash or whatnot to the neighbors to the east, the gym, basically. So I added those, added some storm water details that I had to do.”
The committee gave the project a negative environmental declaration, meaning that no harm was perceived to be caused by the construction and operation of the dairy and gas station on the city's east side.
Group members John Roach, Jim Krencik, Zeke Lynn, John Ognibene and Liz Thompson voted 5-0 for the project and then pushed it to the ZBA because the dairy would be within 500 feet of Whole Life Fitness, a gym at 624 E. Main St., and his request for more signage is more than what’s typically allowed. Genesee County’s Planning Board approved the project Feb. 13.
The site plan is for a gated store that would be moved back from houses, include additional landscaping and trees, a Dumpster enclosure, two unrestricted curb cuts, one each a canopied gas and diesel station, sidewalks leading to the store porch, three signs, including a digital reading board, and outdoor LED lights designed to minimize unwanted light pollution. There are 42 parking spaces allotted.
Serviceberry trees would fit in with low utility lines to match existing trees in the area, plus he recommended three- to four-foot trees and “nice little shrubs.”
“These were the major approvals,” Brunelle said, sharing a work outline. Break ground immediately in March, closing our property, February 27 get approval, close on our property a week later and start the demolition in mid-March. I'm probably guessing the end of July or August 1 would be a goal (for completion). We should have no problem.”
He looks forward to opening up for business, and has been pleased with city Code Enforcement Officer Doug Randall and his staff's responsiveness, Brunelle said.
“The city’s been great to work with,” he said. “Doug and those guys have been phenomenal. It’s nice to have a pro-business municipality to work with.”
Brunelle previously said that once his site plans were officially approved by both boards, he would close on the property within 30 days from owner Ken Mistler. He also said there will be 25 full-time equivalent employees at the store, with 35 to 40 combined part- and full-time people for the “several million dollar project.”

