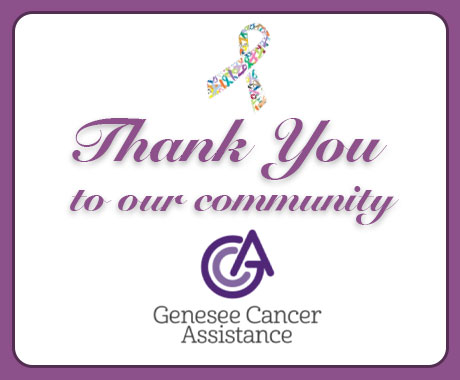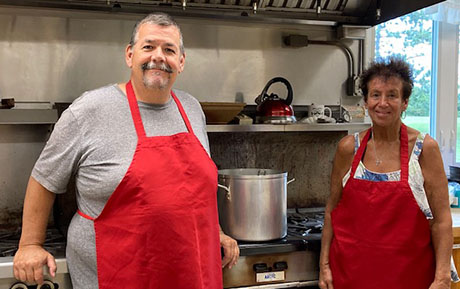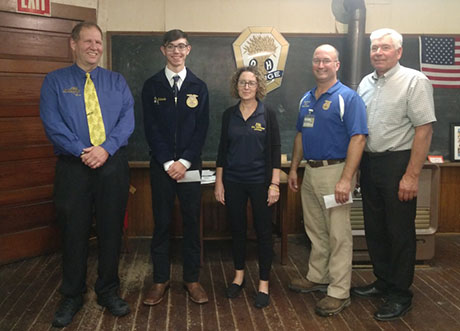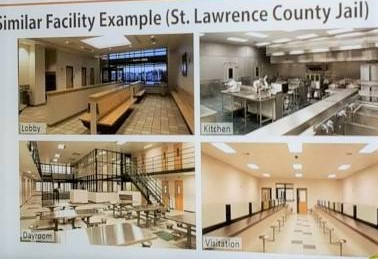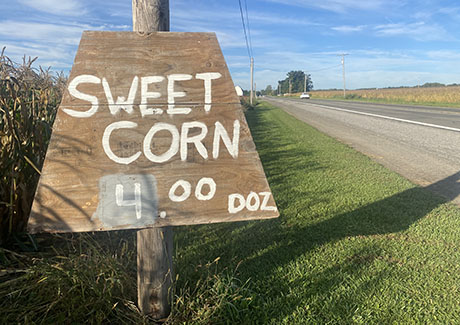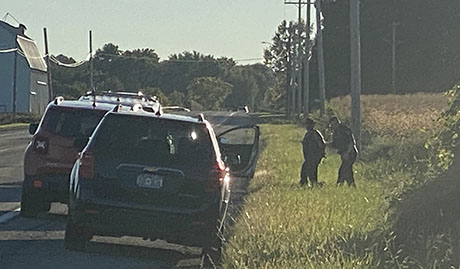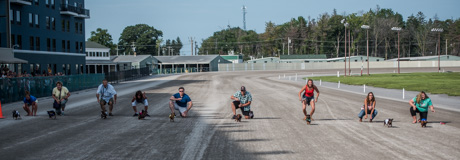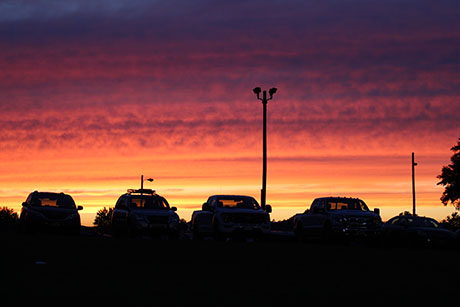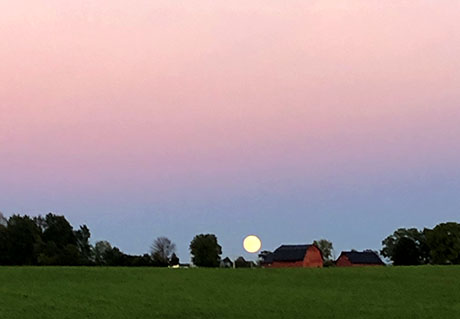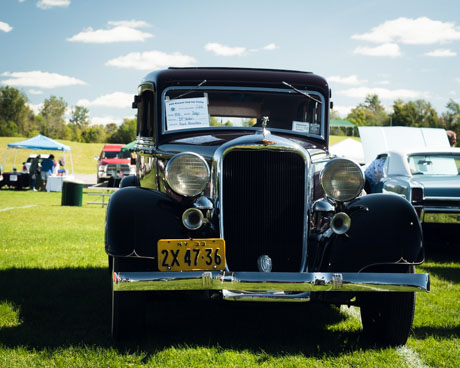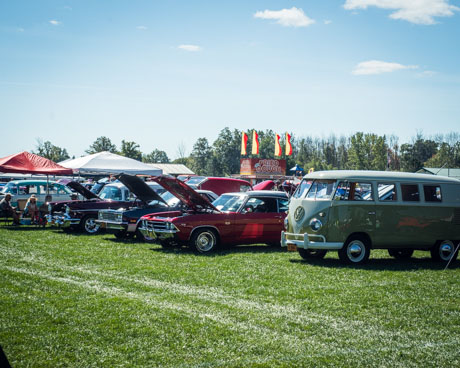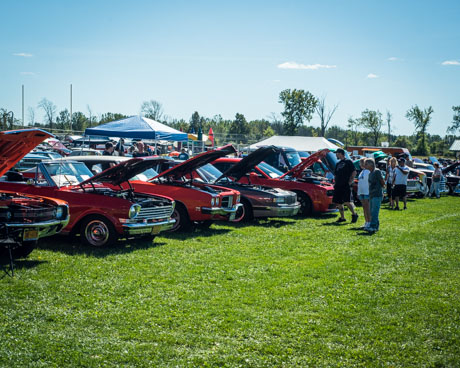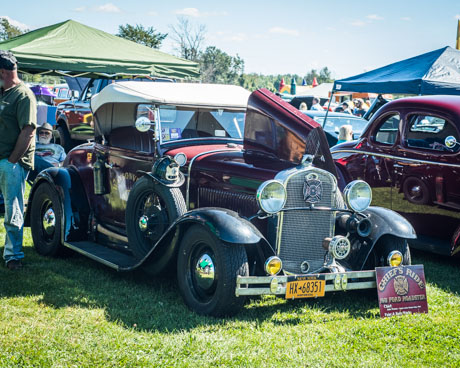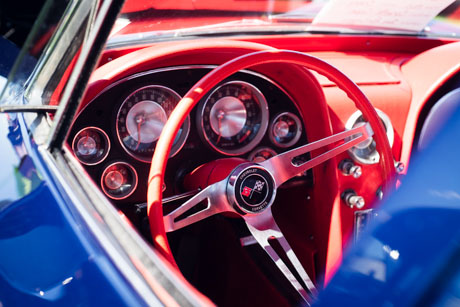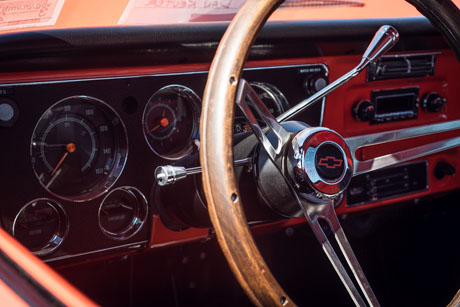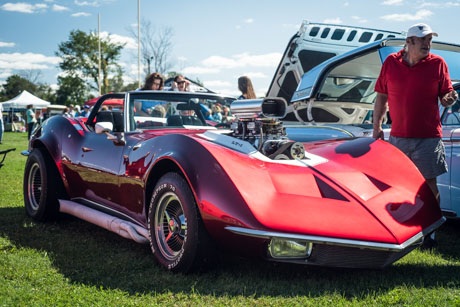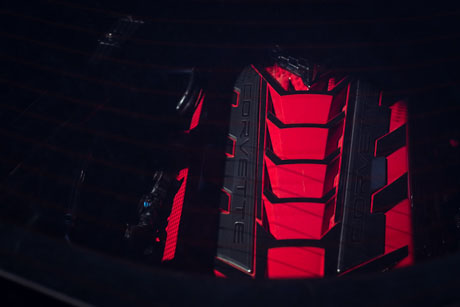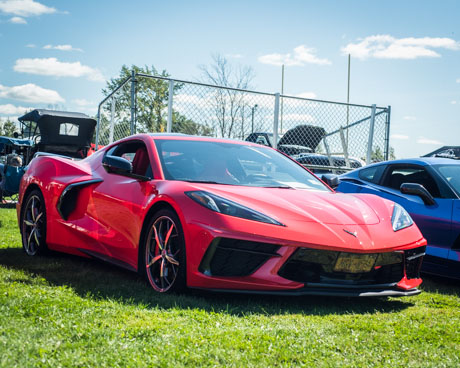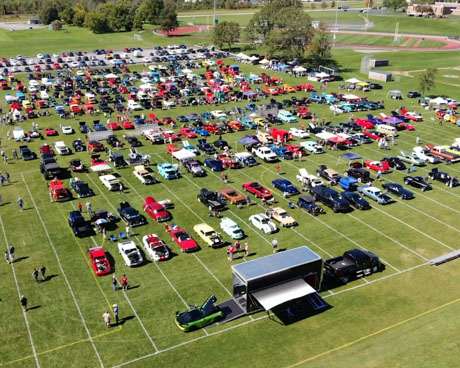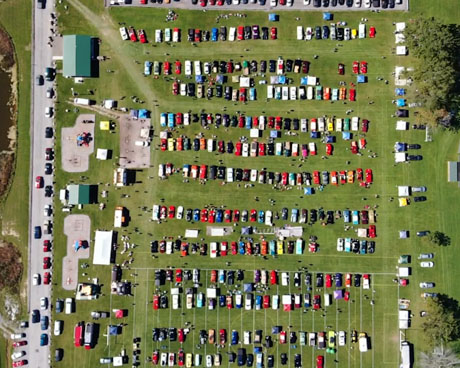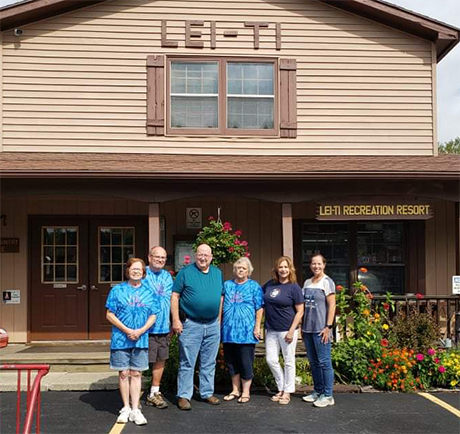Planning committee member sees Healthy Living campus site plan as 'missed opportunity'
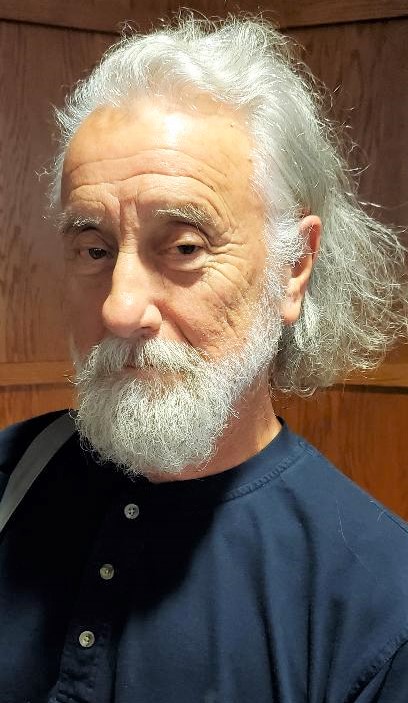
In voting against the site plan of the Healthy Living campus project, City Planning & Development Committee member David Beatty called it a “missed opportunity” to fully take advantage of the several parcels of land along East Main Street in downtown Batavia.
“I think, for me, it’s such a key project here for Batavia, a key to Main Street,” Beatty said following tonight’s meeting. “We’ve been trying to develop Main Street for decades. So, I think they missed an opportunity to really develop the site – and by site, I mean the entire site that goes all the way back to Washington (Avenue) because they own all of that property.”
Beatty (photo at right) said developers (and, in the end, his colleagues) submitted and approved, respectively, a site plan where they’re “basically adding more parking by taking the steam plant (that sits back from Main Street, west of Wiard Street) out.”
“I’m looking for more green space and a planned public space that could sort of feed off GO Art!” he said. “GO Art! is right there on Main Street and the idea of developing a large public space on Main … and feeding that into the Healthy Living campus, essentially. They refer to it as a campus, but it’s a building and a parking lot.”
Although not wanting to speak for GO Art! Executive Director Gregory Hallock, Beatty said he believes Hallock will be disappointed in the outcome of that particular space but also said he foresees the three entities becoming “good partners.”
“I think there could have been more to it. Again, it’s a missed opportunity. I think they could have done more and I mentioned that many times at various meetings,” he said.
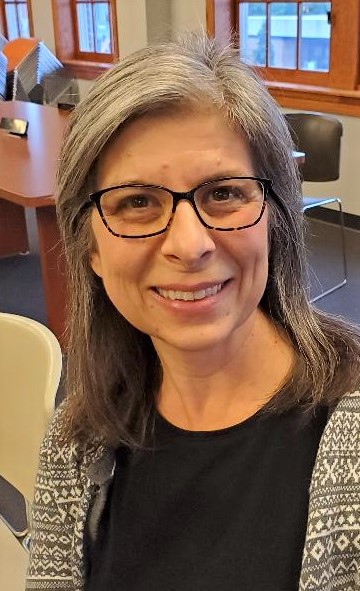
Afterwards, she told The Batavian that a previous “conceptual plan” created by the engineering firm of Clark Patterson Lee showed an expansion of the green space on Main Street and stretching north along the east side of GO Art! and the Genesee County Office for the Aging.
“In Gregory’s letter that he sent to the (PDC) board, he emphasized that there is this partnership that GO Art! has with the Y,” she said. (That plan) really did lend in our campus, the GO Art! campus, which will include the patio space – the courtyard space that is shared between GO Art! and the Office for the Aging,” she offered.
“So, that would be a seamless blend of this common space with the Y and could bleed right into their secondary entrance. But that’s not going to happen.”
Moma (photo at left) said that until the current Y building is taken down, “the barrier of that wall has created this confined space for us.”
“So, once it comes down, we’ll have to revisit what our landscape architecture plan will be for the courtyard and even our space where we can hold events,” she said.
She said the GO Art! board considers the courtyard as a key aspect to its fundraising efforts.
“Right now, with the parking how it has been approved, there’s going to be some conflict between the cars – that parking space – and how we’re going to be able to utilize the courtyard space. We see that as a funding mechanism … as we do have to raise funds for our operation.
“We appreciate the offer that the Y reached out and said they’d be happy to block out parking and things of that nature. But, we all know how we are as human beings.”
When it was mentioned that about 30 parking spots were removed from the plan, she said that “pushing it back a little further would have been ideal for us.”
“Once the demolition is done, we’ll have to see what those options are, and what we need to do to mitigate any impacts from the automobiles,” she said. “Maybe things will change as far as public opinion on parking, and how many people live downtown. Maybe more people will be walking to the Y. So, the use of having that extensive parking, at least so close to GO Art!, maybe it won’t be needed because of just how society is changing.”
Moma said that until the existing YMCA is torn down, the door is open to do something different with that space.
“There’s still the opportunity, we feel, that there’s hope to do something different with that space where it can be more of a collaborative, social, green active space, so that our programming and the Y’s programming can have this fluid activity time,” she said.

