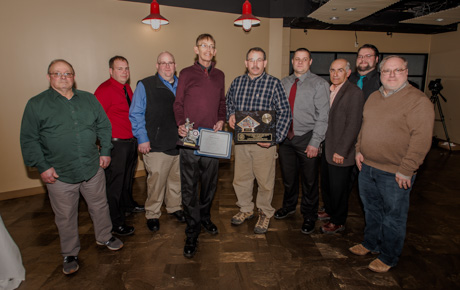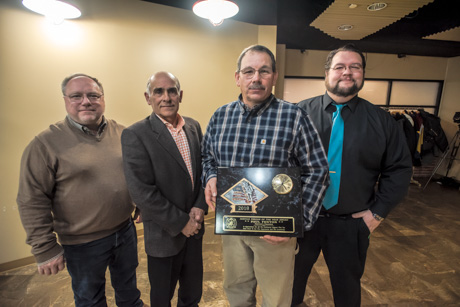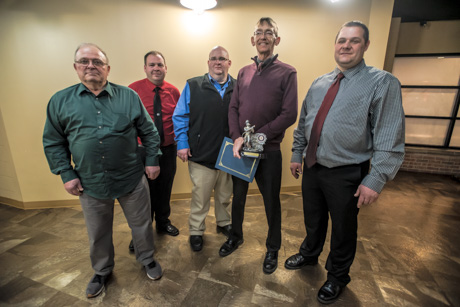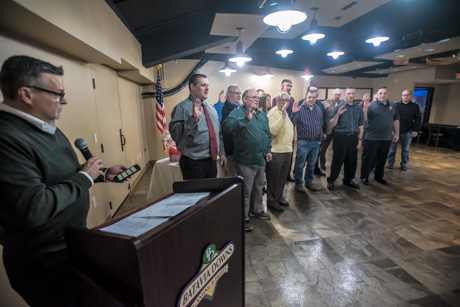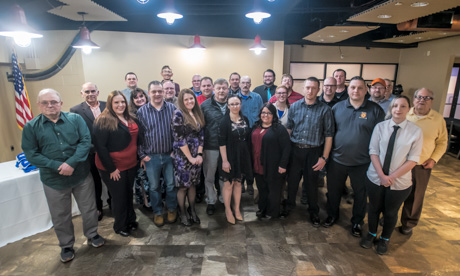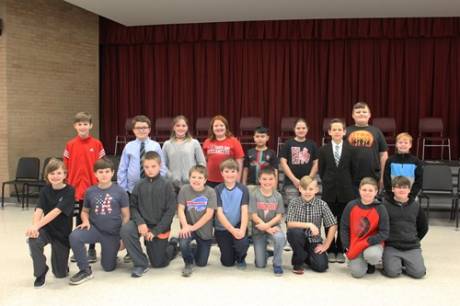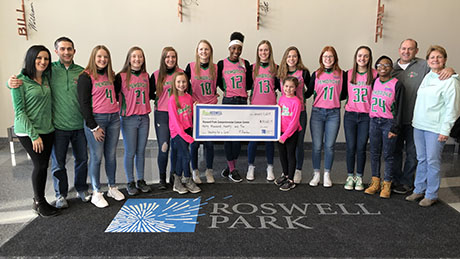An evidentiary hearing that grew testy at times was held in Genesee County Court this afternoon in the case of Jennifer L. Serrano.
The 48-year-old who lives on Charles Street in Irving is charged with second-degree vehicular manslaughter in the death of 18-year-old Connor Lynskey and leaving the scene of a personal injury accident. She remains in jail on $100,000 bail or $200,000 bond.
It is alleged that in the early morning hours of Aug. 11 that an intoxicated Serrano struck and killed Lynskey, of Hinckley, on Sumner Road in Darien but didn't stop to help or call the police. Lynskey was reported missing that night after the Jason Aldean concert and officers patrolled the area, including Sumner Road, but nobody saw Lynskey or any evidence of an accident.
The next morning, Deputy Richard Schildwaster, checking Sumner Road, found debris in the roadway and when he got out of his vehicle and looked around, he found Lynskey's body in a ditch.
How Serrano first came to the attention of Sheriff's Deputy Robert Henning was part of the testimony given at what is known as a Huntley hearing to determine what will be admitted into evidence. It is believed that Henning encountered Serrano after the fatal hit-and-run had occurred.
Under questioning from District Attorney Lawrence Friedman, Henning said at 12:56 a.m. he was traveling northbound on Route 77 heading to the county jail with a male who had just been arraigned in Darien Town Court on a criminal mischief charge.
Henning said he noticed a white Jeep Wrangler backing out of a residential driveway and it was stationary on the eastside of the roadway.
Under questioning from one of two defense lawyers present, Henning later noted that when he spotted the Jeep he was traveling 55 to 60 miles an hour in a 55-mph zone. Traffic was moderate that evening, he said, due to the concert ending at Darien Lake Performing Arts Center not long before.
If Serrano's vehicle had stayed on the shoulder, he said he would have driven past her. But suddenly the Jeep pulled onto northbound 77 right in front of the deputy's vehicle and Henning said he had no reason to anticipate the Jeep's action and did not slow down.
Instead, he slammed on his brakes to avoid a collision and swerved into the southbound lane of 77, where "fortunately, no cars were coming."
Defense Attorney Frank LoTiempo asked if the soon-to-be-inmate in the backseat of the patrol vehicle was injured in the violent slamming on of brakes and if injuries were reported. Henning said he recalls some part of the arrestee "moving forward and some contact was made" with the divider between the front and rear seats, but no injuries were sustained, thus none reported.
"Were there skid marks?" LoTiempo asked.
"I didn't look," Henning said.
Upon further questioning, Henning noted that he took no pictures at the scene and could not recall which driveway the Jeep had backed out of.
LoTiempo asked that the name of the male in Young's custody at the time be determined and provided to the defense in case they decide to interview him about what he saw or heard.
Next, Henning said he turned on his emergency lights and pulled behind the Jeep, which pulled over after a couple hundred feet and stopped.
He said he approached the driver, whom he identified in court as Serrano, who sat in beige pants and an orange hoodie, shackled, at the defense table, her dark hair up in a coarse braid, reading glasses propped on her head. Serrano smiled a couple of times at three family members in the gallery; she largely seemed dazed during the hearing.
Henning said she had trooper stickers on her windows and he asked her about them, and she replied that some members of her family were retired from law enforcement.
The reason she was pulled over -- pulling out suddenly into traffic -- would have been simply a traffic violation -- moving from lane unsafely -- until Henning suspected Serrano was impaired. He said Serrano told him she was returning from the Silver Lake area and he observed she had bloodshot, glassy eyes, slurred speach and he detected the strong odor of alcohol on her breath.
He asked her to exit the vehicle and when she did she "misjudged the depth of the ground" and got off balance, but used the door to steady herself and was able to "stagger" to the rear of the vehicle by using it to "keep from swaying back and forth" while he talked with her.
Henning testified that he activated his body camera when he approached Serrano and that footage would also show Deputy Jenna Ferrando.
LoTiempo asked the deputy if he had the body cam on the entire time during his shift. Henning replied that he always had it on his person just not always on, but that it may have been on while he was at Darien Lake.
"She seemed fidgety, uncomfortable and nervous," Henning told Friedman.
"Did you ask her if she had something to drink?" Friedman asked.
"She said she had earlier in the day, then she said she had none," Henning said.
Once Henning knew Serrano was not going to be getting back into the Jeep to drive, a half hour to 40 minutes after encountering the defendant, her Miranda rights (to have an attorney, to not answer questions, etc.) were not read, Henning testified under questioning from LoTiempo. Yet the defense attorney said one of two DVDs entered into evidence today will show that Serrano says she asserts her right to say nothing and still the deputy talks with her about a Breathalyzer test.
LoTiempo said a "7-10-30" notice was filled out but nothing was noted about the deputy asking her about drinking.
Next up to testify was Deputy Ryan Young, who spoke about his assignment Aug. 12 -- to take two deputies to the Buffalo Airport so they could travel for training then go to 23 Opal Court in Amherst. That's where the defendant's sister Mary Brillhart lives. He was to make sure Serrano's Jeep, which was parked in the garage, stayed in the garage.
Young said he got there about 4:30 a.m. and waited three hours until Sheriff's Investigator Christopher Parker got there with a search warrant.
At about 7:25, Young, Investigator Parker and two officers from the Amherst Police Department converged at the property. Young said he approached the "man door" on the side of the garage, saw Serrano inside the garage and activated his body cam; he asked her to open the door, whereupon she opened the overhead garage door. Young said he saw that the damage to the Jeep was consistent with the damage specified in the hit-and-run report.
Parker, according to Young, asked Serrano if she knew why law enforcement was there.
"I imagine you found my (suicide) note at my house," Serrano replied.
After Serrano was arrested her Miranda rights were read to her.
Young testified that she subsequently asked him to retrieve reading glasses from the house for her and flip-flops from the Jeep, and when he got the latter, he found a bottle of clonazapam in plain view. Young drove her silently on a 40-minute ride to the Genesee County Jail. Once there, he asked her how many of the pills she had taken; "one" she said. "Not enough to overdose?" he asked. "No, that was the plan," Serrano replied.
Young told the court that he was concerned about what amount of the drug she had in her system because she was being processed into jail.
Sanchez asked if Serrano was asked questions after her Miranda rights were read.
Young testified that a few were, such as "How can I reach your sister?" "What is her (sister's) first name?" "Does she know what happened?" "Did you leave the note inside or outside your house?"
Sanchez raised issues about the "affirmative questions" Serrano had been asked while interacting with the Genesee County Sheriff's Office personnel. The DA objected and asked what "affirmative questions" were and said the questions speak for themselves and it is not for Deputy Young to classify them in a particular way because the defense asks him to. The judge sustained the objection.
Sanchez asked if Young's body cam was on the whole time that day.
"I recall that I turned the camera off when I went to use the bathroom," Young deadpanned.
The question of when the defense counsel "attaches" to Serrano was debated in this Huntley hearing. Was it at the time she retained attorney Michael Caffery for a misdemeanor DWI arraignment in Darien Town Court? Or was it after that DWI, or once the hit-and-run fatal were suspected of being connected to the arrest made by Henning when LoTiempo and Sanchez were hired?
The defense then called its sole witness, attorney Caffery, who testified he was retained for $500 and met with Serrano at the jail. After speaking with dispatch about damage to the Jeep, he thought there was more to the case than a misdemeanor DWI.
Caffery, Serrano and "a third party" -- a woman who had been a passenger in Serrano's vehicle -- subsequently met at the Tim Hortons in Derby (Erie County).
"What was said?" Friedman asked.
That prompted the defense to object because they specifically wanted to limit Caffery's testimony to the fact that he had been retained for the misdemeanor DWI and that there was property damage to the Jeep.
LoTiempo argued -- with hands on hips, then his right hand jabbing the air with the forefinger and pinkie sticking out belligerently -- that the conversation was covered by attorney-client privilege and therefore off limits for cross-examination.
Friedman rejected his assertion, saying that Caffery is a witness that he has the right to cross-examine and that the presence of a third party negates the attorney-client privilege argument.
Judge Zambito overruled the objection and called for the witness to answer the question. LoTiempo -- hanging his head toward the floor dejectedly as he sat sideways at the defense table, his fist in a knot -- reared up to renew his argument.
The heated scenario prompted the judge to call the lawyers into his chambers for a 10-minute recess.
It seemed to tax the victim's parents, who had sat throughout the proceedings with great poise along with three other adults in the front row.
The mother began to cry as she briefly exited the gallery, sobbing halfway down the aisle. She returned composed.
The issues of Caffery's attorney-client privilege and what was said at Tim Hortons were not revisited by Friedman after court resumed.
The case is next on the docket for 1:45 p.m. on March 13.
Previously:

