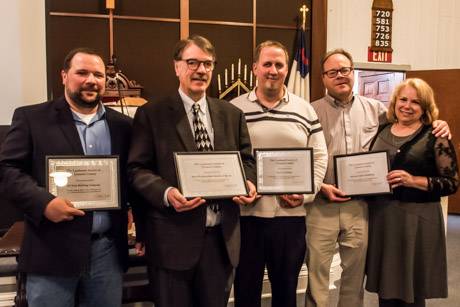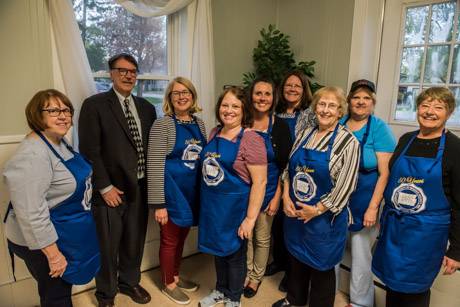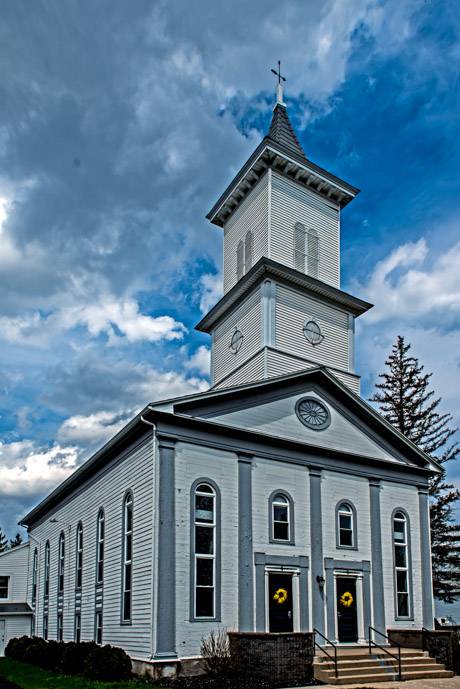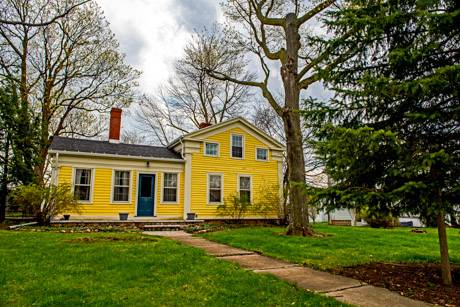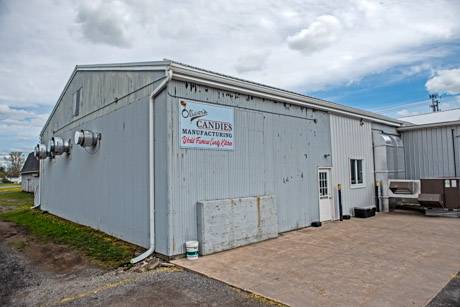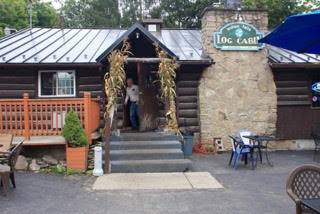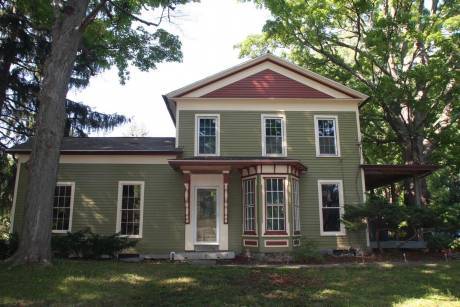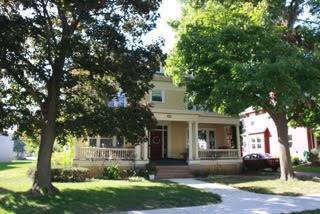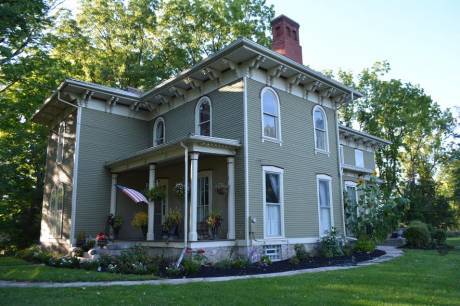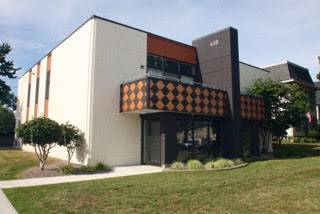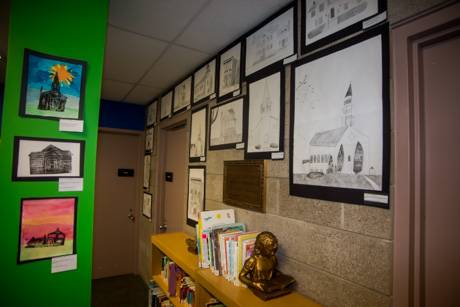Gregg & Debbie McAllister
21 Ross Street, Batavia
Tender Loving Care
This elegant Classical Revival home was built in 1904 by Batavia jeweler CC Bradley on property he purchased from Dean Richmond. Mr. Bradley commissioned architect M.P. Hyde. Located just north of the Richmond Memorial Library, the house remains largely unchanged over the decades. In 1956, CC Bradley, Jr. moved in to the family home.
In 1992 Gregg & Debbie McAllister purchased the property. In keeping with the traditional colors of the Classical Revival style of the early 1900s, they chose a three color paint scheme: yellow body, cream trim, and forest green accent. The McAllisters believe that the house has always been yellow. The dark green is to replicate copper, which would have been used in original Classical Revival architecture. The copper would weather to a green patina. The house is a study in contrasts of light and dark; light and heavy. Distinguishing exterior features include the dormers with palladium windows. The McAllister installed custom made replicas when the original windows rotted.
Extensive architectural embellishments include Greek revival corner returns on the dormers and decorative brackets under the eaves.
Ionic round columns support the porch roof. Fluted square pilasters with Ionic caps adorn the corners of the house. Three round Ionic columns flank each side of the porch entryway. The frieze boards are lined with dentils.
A porch swing invites visitors to enjoy the shade. Turned balusters frame the porch. Natural wood bead-board covers the porch ceiling.
A two-story round bay window graces the north side of the house. Note the custom made curved rain gutter and the curved clapboards.
On the south side, a square bay window contains leaded beveled glass. On the western, rear side of the house, the McAllisters added small deck off of the back door. A screened-in sun porch was attached in 1955. The Bradleys built an attached garage on the north side of the house and deeded the original detached carriage house to their neighbor. The garage is adorned with leaded glass, diamond-paned windows which were relocated from the living room.
The paneled front door is surrounded by sidelights and a transom made of leaded, beveled glass. A heavy entablature perches above the Ionic pilasters flanking the sides.
The entry way is wood paneled. One of many original light fixtures makes this cozy entryway even more inviting. From the interior of the home, one can fully appreciate the ornate leaded glass surrounding the front door.
The sweeping staircase in the foyer leads to a landing with a bank of leaded glass windows. The glass in these windows are tinted a pale lavender.
Among the many intricate flourishes of the staircase are a curved railing at the landing return another decorative curve around the corner and another curve at the bottom of the railing. A wave pattern adorns the stringer. Delicate, turned spindles grace the balustrade. Fluted round newel and Ionic newel cap.
Given the sum of its parts, the grand staircase makes quite an impression. Tucked underneath the staircase is a charming little powder room. This is the original sink. When it was evident that it would eventually need to be replaced, Debbie had the good fortune to find the exact same model at a salvaged home parts store. The sink still has the original faucets. The powder room has its original door knob and original light fixture.
The library is located through pocket doors in the foyer. The fireplace mantle design repeats the Ionic round pilasters found throughout the interior and exterior of the house. One of the few light fixtures not original to the house, Gregg brought this lamp home from India and had it electrified.
A stunning four-tier wedding cake chandelier lights the foyer. It originally hung in the living room in front of the fireplace. The Bradleys had it moved to the foyer in the 1940s. Four matching sconces light the living room. The McAllisters had the sconces refinished and rewired.
Dividing the living room from the foyer, this magnificent doorway incorporates the classical revival features found on the exterior of the house: a heavy entablature with decorative brackets and dentils supported by round fluted columns and square pilasters topped with Ionic capitals. The original wood floors remain throughout the house, beautiful oak with a mahogany border, even in upstairs rooms. The heat registers are decorated with fleurs-de-lis in the corners.
A second, Adamesque style fireplace warms the living room.
Again, the leaded glass windows gleam when the light pours in through them. This is one of the windows in the two story square bay window. Debbie still marvels that every morning the house is full of rainbows on the walls created by sunlight streaming through the leaded glass windows. Similar leaded glass adorns the square bay window of the master bedroom of the second floor.
French doors divide the living and dining rooms. In keeping with the attention to details in this elegant house, the French doors have glass doorknobs.
A third fireplace, identical to the one in the living room, warms the dining room. The McAllisters had this chimney completely rebuilt due to water damage. Built-in wood cabinets with glass doors surround both sides of the fireplace. Again, decorative dentils mirror the classical features of the home.
The paneled wood in the dining room is painted a fresh white which draws attention to the decorative plates and china.
The original brass wall sconces light the dining room. And the original wallpaper still hangs. Although the electrical wiring has been updated, the original push button switches remain.
The McAllisters purchased the sideboard from the Bradley family as well as eight chairs and the matching dining room table with seven leaves. The leaves have their own built in storage space in the butler’s pantry. The dining room pieces were custom made for the Bradleys by a New York City firm about 10 years after the home was built.
An original copper sink in the butler’s pantry is still functional. The cupboards in the butler’s pantry still have the original brass hardware.
In the 1940s, the Bradleys commissioned LeRoy architect Charles Ivan Crowell to design a sun porch; and open up the kitchen and pantry rooms into a large, open kitchen space. The McAllisters remodeled the kitchen in 1993. They modified the layout and installed oak floors, but kept the gas stove from the 1950s, bead-board wainscoting and cupboards.
Debbie stripped the paint off of this door to the basement and a bead-board hallway off of the kitchen. That had to have been a labor of love.
True to the experience of owning of an old home, updating the heating, plumbing and electrical functions in their house has been “ongoing” Debbie joked. The McAllisters have managed to preserve the elegant features of this stately house while creating a warm, comfortable home for their three children, as well as the many foreign exchange students they’ve hosted over the decades.
