Stories from
Six inductees selected for Blue Devils Hall of Fame, dinner this Saturday

The 16th annual Batavia Blue Devil Athletic Hall of Fame Dinner is this Saturday at Terry Hills.
Social hour begins at 5 p.m. Dinner is at 6 p.m. Tickets are $30 per person.
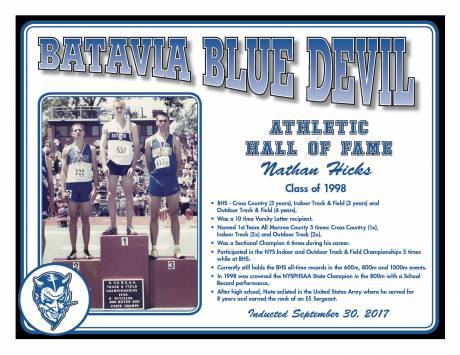

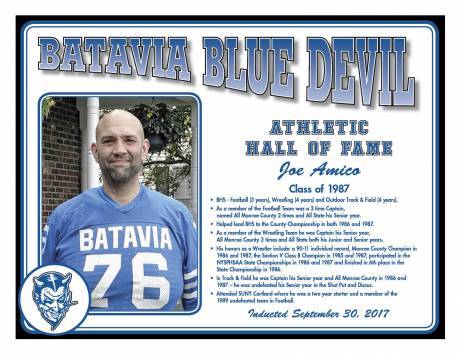


Recovered home movie may show Amelia Earhart in Le Roy
ROC archive has obtained film shot by Harold W. Trott, who lived in the Livonia area, that may contain images of Amelia Earhart at the opening of the airport in Le Roy. It's definitely Earhart in the film, but whether it was shot at Le Roy isn't for certain.
Earhart is seen to speak briefly at a mic that is flagged WFBL. WFBL is a Syracuse radio station, but our local radio expert and broadcast history buff Dan Fischer, co-owner of WBTA, said it is possible, back in the era of fewer radio stations, that WFBL was in Le Roy for such a historic event.
The video also contains pictures of Charles Lindbergh at Sikorsky Airport Bridgeport, CT where he kept his “Spirit of St. Louis.”
Above, we've cued the video to start at the point were Earhart enters the film.
Collins expresses support for GOP tax reform framework
Press release:
Congressman Chris Collins (NY-27) released the following statement in support of the U.S. House of Representatives Republican framework on tax reform that was released today:
“Updating our nation’s tax code will be one of the most important accomplishments we will see under President Trump. The House Republican framework is what will truly make America Great Again by making our country more competitive around the world and allowing families to keep more of what they earn.
"Lower corporate tax rates and repatriation of dollars that are overseas will directly stimulate investment and job growth in Western New York and around our country. It’s time for Congress to follow President Trump’s lead and fix the broken, outdated tax system that has burdened hard-working individuals and has crushed our economy."
For more information on the House Republican tax reform framework, click here.
Students push for smoking ban at Genesee County parks

Press release:
Students from Genesee County’s Reality Check program have noticed a big problem of littered cigarettes scattered all across county parks. So they’ve decided to do something about it.
This Saturday, Sept. 30, with plastic bags in hand, the students will go through DeWitt Recreation Area and pick up all the cigarette butts littering the park. The event will kick off at 10 a.m.
Reality Check is New York State’s youth-led movement aimed at exposing the deceptive marketing practices of the tobacco industry and supporting a tobacco-free generation for their peers.
Shelly Wolanske, youth engagement coordinator at Tobacco-Free GLOW, said the students got the idea when they were working out in the park this summer and noticed all the smokers and the butts they were leaving behind. The group wants their generation to be tobacco-free, and all citizens of Genesee County to breathe cleaner air when they are enjoying a picnic, bike ride or play time.
“I have trouble breathing when people around me are smoking,” said Ben Streeter, a freshman at Notre Dame High School. “Plus, we see so many cigarette butts near the playground where little kids play.”
To prevent children in the community from feeling those same effects due to secondhand smoke, Streeter and his fellow Reality Check advocates decided to rally for smoking bans in all the parks in Genesee County. Their Cigarette Butt Pickup on Saturday is the first event they are sponsoring to raise awareness for a smoking ban.
Wolanske said she and the students will take the plastic bags of cigarette butts collected with them to meetings with Genesee County elected officials to discuss a possible ban in the future. If Genesee County declares its parks tobacco-free, they would be following the lead of the City of Batavia, as well as other counties in New York State, including nearby Erie County.
Collins joins bipartisan caucus focused on climate change
Rep. Chris Collins is one of six new members of the bipartisan Climate Solutions Caucus in the U.S. House of Representatives.
From a press release:
Co-chaired by Representatives Carlos Curbelo (FL-26) and Ted Deutch (FL-22), the Caucus is now comprised of 58 Members of Congress, split evenly between Democrats and Republicans, representing diverse districts from across the country.
“The real-world implications of sea level rise have been on display for all to see in Texas, Florida and the Caribbean following hurricanes Harvey, Irma and Maria,” Curbelo said. “I’m grateful these members are willing to step up and turn their concern into action by joining the Climate Solutions Caucus. This growing bipartisan coalition will be critical to ensuring Congress makes finding solutions to this issue a priority.”
“These new Members are joining the Caucus amid a devastating hurricane season, where major storms are gaining strength from the warmer waters in the Caribbean and Gulf of Mexico,” Deutch said. “We are witnessing the serious impacts of climate change right in front of our eyes. More and more members of Congress believe we need to respond to climate change right now, and I’m thrilled that they turn to the Climate Solutions Caucus as a forum for open and constructive dialogue.”
The release contains this statement by Collins:
“I am happy to join the bipartisan Climate Solutions Caucus with my fellow New Yorker Nydia Velazquez,” Collins said. “As an Eagle Scout, I believe in preserving our national parks and recreational sites for future generations. I look forward to discussing solutions that truly improve our environment while balancing the needs of our economic sector.”
Creekside Inn, three churches and three houses honored by Landmark Society
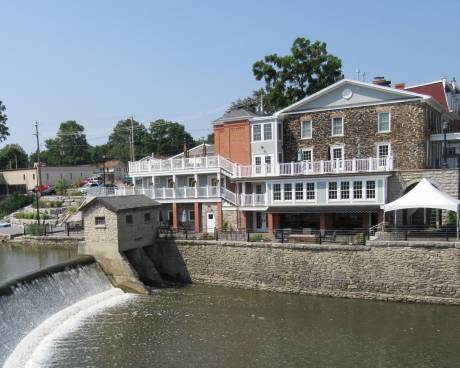
The Landmark Society of Genesee County has selected seven properties and their owners for recognition for their preservation efforts.
The awards will be present Oct. 7 at the Batavia First United Methodist Church, 8221 Lewiston Road, Batavia. Dinner is at 6 p.m. with awards presented at approximately 7 p.m. Tickets are $15 per person. Reservations are due by Sept. 30 by calling (585) 757-2714.
Each year the awards committee tries to choose a group of structures that is varied in styles of architecture, geographic locations, building materials, and type of building such as churches, residences, commercial, and public facilities.
"We are recognizing three historic churches all celebrating 200 year anniversaries this year," said Cleo Mullins. "The three homeowners owners being honored to have all put a lot of love and sweat into their homes. The business owners spent a decade working on their building to ensure that their results were the perfect blend of preservation with modern technology, comforts, and conveniences."
The winners:
- Tender Loving Care -- East Bethany Presbyterian Church, 5735 Ellicott Street Road, East Bethany
- Tender Loving Care -- Corfu United Presbyterian Church, 63 Allegheny Road, Corfu
- Tender Loving Care -- St. Mark’s Episcopal Church, 1 E. Main St., Le Roy
- Tender Loving Care -- Dean and Jennifer, Eck 64, E. Main St., Corfu
- Restoration -- Dave and Noreen Tillotson, 11129 River St., Pavilion
- Renovation -- Dave and Ashley Bateman, 27 Summit St., Batavia
- Renovation -- Farmer’s Creekside Tavern & Inn, 1 Main St., Le Roy
Landmark Award 2017: Corfu United Presbyterian Church
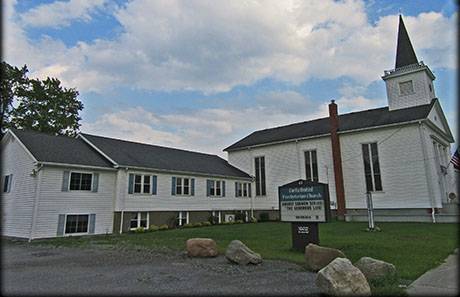
Article by Cleo Mullins
The Corfu United Presbyterian Church on Route 77 in Corfu was built in 1831 and has a gable front form, typical of the early rural church, that has remained basically intact. They are celebrating their 200th year as a congregation this year and it is a time to reflect on many projects they have been done over the years.
They have many beautiful stained glass windows from the 1880’s and in 1918 a lovely round stained glass window was installed on the wall behind the main alter. The pews that they have now came from the Methodist Church when it closed in Corfu. Over the years there have been additions to the church to accommodate the needs of the community. In 1956 there was extensive remodeling done to the Church with the balcony being reopened. Also that year an addition was built on the north end with classrooms, offices, a new dinning room and the kitchen was rebuilt. The big change to the exterior was the two front doors were installed to replace the single entrance.
In 1998 a bequest was used to remodel the sanctuary and narthex, and to enlarge the balcony and another bequest in 2004 was used to remodel the kitchen. This year they have a new sign that all can see as you travel route 77 and they have also done landscaping.
The Landmark Society of Genesee County Preservation award goes to Corfu United Presbyterian Church for their Tender Loving Care.
Landmark Award 2017: East Bethany Presbyterian Church
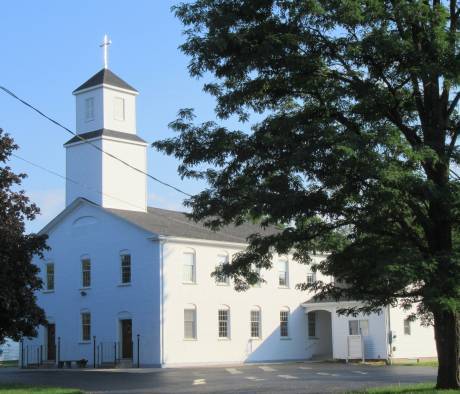
Article by Cleo Mullins
East Bethany Presbyterian Church congregation is celebrating their 200th year. In 1826 plans were formulated to build their first church on land they had purchased from Edward Dixon. In church records, it was specified that the building was to be no less than 50x40 feet and was to be built of stone and brick. The bricks for this church were made at a brick factory about one mile south of NYS Route 63. The church was completed in 1828 in the Federal style. It had balconies on both sides of the sanctuary. In 1827 an acre of land was purchased from Edward Dixon for a burying ground behind the church. Many of the early members were buried here with the earliest date of 1841. Edward Dixon passed away in March of 1868 and is buried here. East Bethany Cemetery Association now owns the cemetery.
The first of several additions happened in 1949 and after excavation had started they had a heavy rain and the balconies were hanging as if they were going to break off. With help of the community, the balconies and supporting wall were saved. There are narrow staircases going to the balconies on both sides of the church entry. The doors going into the balconies have the antique door handles. We have a lovely view of the sanctuary from the balcony.
The last addition was put on in 1981, which included a conference room, pastor study, a new kitchen, bathrooms and fellowship hall. In 1989 a new sub-floor was put in the sanctuary to level the floor as it had been necessary to step up to enter the pews. Also, new oak wainscoting was put on the two outside walls under the windows, new carpet, and pews. Then the sanctuary was painted and new interior doors were installed. They were now ready to celebrate their 175th year as a congregation.
In years since new oak front doors have been added and in preparation for their 200th Anniversary they had the outside of the church painted last year. The church has been modified over the years but still retains its federal-style features.
The Landmark Society Preservation award goes to East Bethany Presbyterian Church for their Tender Loving Care.
Landmark Award 2017: Farmer’s Creekside Tavern and Inn

Article by Cleo Mullins
Farmer’s Creekside Tavern and Inn has taken a Le Roy Landmark that was built in the 1820’s and after ten years Bill Farmer has created a four story building that will serve as a meeting place for many. It is a perfect blend of preservation with modern technology, comforts and conveniences. It opened this past spring. The original building was built of black Marcellus shale in irregularly sized stones that were dug from the Oatka Creek. It was always covered with stucco until the 1990’s. This building has served as a hat factory, bank office, law office and private home for Percy Hooker (NYS Senator), Harold Cleveland, and Dr. Knoll, who also had his medical office in the building. Later the building was used as a restaurant. I could not find a list of all the restaurants but I can name two (The Ganson House and Creekside Tavern. The stucco was removed while it was The Ganson House in the 1990’s according to an article.
In 2004 fire broke out and it took 200 firemen and 10 companies to put out the fire. After the fire, the owner Jim Gomborone put on a roof and windows. In 2007 Jim had hired Catenary Construction to estimate the cost to repair the building. Bill Farmer is the founder of Catenary Construction and is the senior estimator that came to the property. Bill Farmer said, “ without the roof, the building would never have survived”. Bill found the building in dire condition and the estimate with all the work that needed to be done was so high that the owner suggested that Mr. Farmer buy the building. Mr. Farmer could see the potential in this distinctive building that dates back to the 1820’s. Mr. Farmer and his son purchased the property in the fall of 2007 and on the day of closing the remainder of the south wall collapsed.
With the goal of salvaging as much of the original structure as possible, the rocks from the collapsed walls were saved to be used again. It took four full seasons of masonry work on the project.
The original shale walls and about 100 square feet of original floor, a fireplace, some window boxes and the two front entrances still remain. The rest of the building is a total reconstruction. The floor in the fine dining area call the Cleveland Room with the original fireplace is the original deep brown hemlock floor. Where the floor had been burned it has replacement boards. The next room also can be used as fine dining or a meeting room has the original striped floor of black walnut and a lighter maple. One area still has the scorched boards from the fire. The tavern is on the level beneath the street and has a copper beer system that they designed and had custom built with 18 taps of different beers. They have a spacious kitchen to prepare food for the fine dining area and the tavern. The top floor has three suites and each has rustic beams that came from the building. The beams had been taken down to be cleaned and evaluated and then were reset in the downstairs tavern and upstairs inn. The lowest level, next to the creek, has an outdoor bar with patio seating. The fine dining room, the tavern, and the patios can accommodate 400 people.
The Landmark Society of Genesee County is awarding Farmer’s Creekside Tavern and Inn the Preservation Award for the extensive renovation they have done on this historical building.
Landmark Award 2017: 64 East Main Street in Corfu
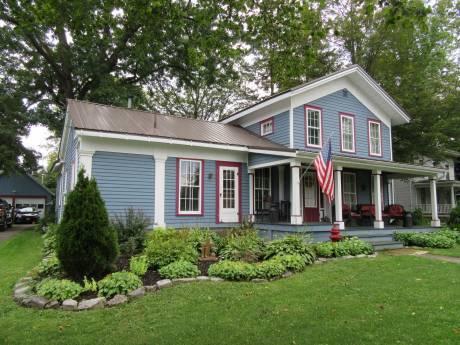
Article by Joan Bird
The Eck home at 64 East Main Street in Corfu is the recipient of the Landmark Society preservation award for Tender Loving Care.
Dean and Jennifer Eck purchased the home in 2000.The house has many Greek Revival touches as illustrated by the columns. This style was built between 1830-1860.
The clapboard siding and six over six windows in the front of the house are original. Also original are the door and beveled sidelights.
As I mentioned, the six over six windows are original and are made of rolled glass. The distortions in antique glass are part of the charm of old windows and a historic feature valued by their owners.
The exact building date of the house is unknown. It is believed that what is now the apartment is the original house. That portion of the house is all heavy timber construction built with square nails. The floors in this section are original to the house.
The foundation of this portion has been scored to look like stone.
The porch pillars in front have been rebuilt but remain the same size and shape as the original ones. The patriotic colors the home is painted reflect the feelings of the present owners.
As the owners worked on the home, they found a collection basin for spring water under the back porch. It was connected to a pump in the old kitchen.
As with most old homes, the Ecks have found many “treasures” as they look pulled down old walls and ceiling. These “treasures” include a pair of spectacles and a newspaper from 1927. It is fascinating to see the “news” of 1927 as well as the advertisements, especially the prices of certain items.
Perhaps the most interesting “treasure” is a registry from 1890 of the students at the Corfu school. It’s fun to imagine how it came to be in the walls of this house.
Those who have worked with old homes know the challenges and the creativity needed to preserve the past.
this award to the Eck family.
Landmark Award 2017: 11129 River Street, Pavilion
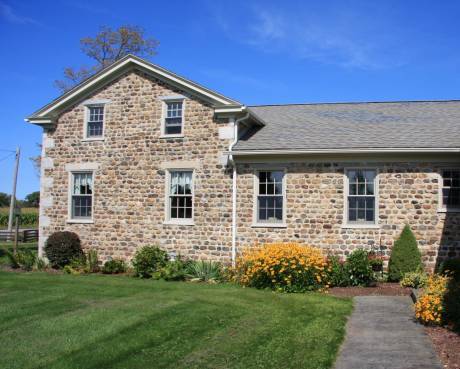
Article by Cleo Mullins
This cobblestone home is the only one in Pavilion. William Henry purchased the land in 1829 and in a book about Pavilion it listed William Henry as a stone mason so it is likely he built this home. With its rectangular form, simple lines and ornamentation and the use of cobblestones, it is presumed that this residence was built shortly after 1829.
Over the years additions were added. Ten years ago Dave and Noreen Tillotson bought the house, barn and 160 acres as they owned a farm within a mile of the place and needed the land and barn. One of the first jobs on the house and barn was to clean up and make the barn ready for cattle. This is a present-day picture of the barn. Note the new roof, paint job and landscaping. Before there were only a few trees. This is a later picture but I wanted you to see the shape of the build. The larger cobblestones with less precision arrangement were used on the sides and back of the house.
The Gillard Construction Company of Berger was the contractor of this project. The roof was torn off and new rafters were put up in the house. This is the 2 story part of the house.
This is the one story part of the house where the kitchen will be. Note the square opening that they found in the house and retained it.
Now with the new roof the next year job was to replace all the windows (six over six) by Anderson.
The front door has been uncovered and now has a glass storm door to protect the original door. Notice the uniformed size cobblestones that were used on the front of the house. Note the original quoins, lintels, and windowsills that are cut from limestone. They had been painted over with white paint so it was removed.
This shows the addition to the house that have bedrooms, bath and entrance to the house.
Pictures of outside landscaping and the rail fence that is a type that would have been used in colony times. 21-22 They have added a garage and created a welcoming entrance.
When Noreen saw the living room of the house that featured the original mantel, original wood floors of old growth pine and the full original woodwork of the interior of this room she knew she wanted the home.
The fireplace uses carved limestone to line the front of the fireplace opening.
In this room, Noreen did all the removal of paint from the woodwork and then repainted them. She also stenciled the walls.
This is a picture of the original door and doorknob.
This is the room right of the entrance across from the living room.
In the kitchen they have left the original cobblestone walls exposed at the peak of both ends of the room and the beams that are exposed and running horizontally are original and part of the structure. It is a nice place to display crocks and other items. Note the square opening that we mentioned earlier, this was left so when you can see into the kitchen from upstairs. This is above the door leading to the upstairs. The steps were replaced to code and the upstairs has the old growth pine floors.
Note the deep windowsill due to the walls being over two feet thick.
This is pictures of the other end of the kitchen with the doorway going into the family room.
When the family room was added on, they left the original wall of cobblestone of the house as a wonderful work of art that could be appreciated and enjoyed each day.
A picture of this lovely home in winter.
The Landmark Society of Genesee County is giving the preservation award of restoration to Dave and Noreen Tillotson for breathing new life into a 1830 cobblestone home.
Landmark Award 2017: 27 Summit Street, Batavia
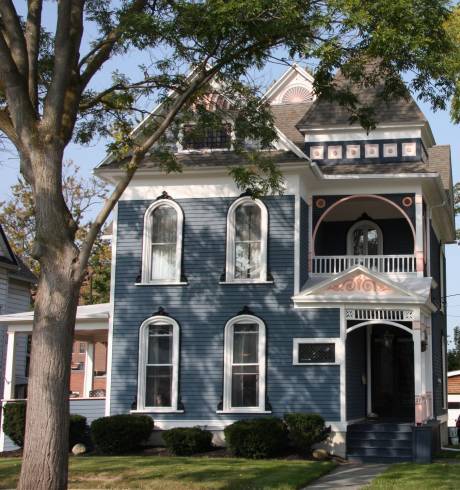
By Lucine Kauffman:
Ashley and David Bateman purchased their 1862 home at 27 Summit Street, Batavia in 2014.
They obtained an early photo of the house and set out to restore the exterior as closely as possible to the original design.
As you can see, their house closely resembles another house in Batavia built at the same time. This home at 314 East Main Street still has the original Second Empire style mansard roof. The windows and the layout are matches.
Lovell Gibbs, son of Mormon pioneer Horace Gibbs, built this house at 27 Summit Street. At one point, Joseph Barnes of JC Barnes Clothing Store owned this house.
And now, the owner of a present day clothing store, Pollyanna and Dot, owns this house.
When the Batemans bought the house, it was clad in yellow aluminum siding and the original windows had been replaced with vinyl.
The original hitching post and carriage block survived and are currently located in the parkway between the street and sidewalk.
The crew that performed the recent street reconstruction reset the hitching post and carriage block when the project was completed.
The Batemans removed the aluminum siding during the start of their second year in the house. Dave did much of the work on the house himself. They chose a seven color historic paint scheme.
The side porch was an addition sometime after 1902. Dave resided the side porch with wood siding after using the original clapboard to replace an area next to the front porch that had rotted.
They discovered that some of the architectural details were taken off when the siding was put on. The exterior has been almost completely restored to the original design with the exception of a small balcony above the side porch that will be recreated eventually.
Each peak has its own details. The two side peaks feature different sunburst patterns. The front peak features an original stained glass window. The far back peak, only visible from across the street had been cut into for a vent and was recreated using shadow lines.
The house was built with Second Empire style features, and later was “modernized” with late Victorian features such as fish scale siding and a leaded glass window.
The trim on this peak was reconstructed and painted in a coral shade to pop out.
The original rope trim and scrollwork around the windows remains intact. &
The leaded glass window next to the front porch was added after 1902 when the front living room was widened.
The porch was enclosed with storm windows cobbled together. Dave removed the windows and will eventually build screens.
The scrollwork on the front porch gable was missing, but Dave was able to replicate it using a shadow, or stain, on the house.
The front doors are massive and ornate. The beveled glass and panels make an elegant entrance. &
The transom window brings light to the foyer.
A curved stairway hugging a curved wall graces the foyer. The Drews (previous owners) stripped and refinished the front doors, treads and bannister which were all painted.
So many details make this house special.
The Batemans had the English oak wood floors refinished.
When the Batemans took up the wall to wall carpeting they found that the floors were in pretty good shape but the wood floor grates had been cut through. Gene McMaster rebuilt the registers and refinished the floors.
The baseboards and doorway trim are elaborate. The Batemans had a local mill cut custom knives to match the baseboards and trim so they could repair the areas where it was missing.
A previous owner removed the pocket doors in between the living and dining rooms. The Batemans found this “fretwork” in the attic, probably from the 1880s/1890s and re-installed it in the opening.
Dave re-framed the leaded glass window in the front living room where water damage had rotted it.
Handsome French doors lead out onto the side porch.
The fireplace in the living room was added by a previous owner sometime after 1920.
The house’s interior walls were completely covered with wallpaper. Removing it and painting proved to be an arduous task but gives the house a fresh look.
The brass, dragon-themed gas fireplace in the dining room dates to 1886 but is no longer functional.
An Eastlake rocker has been passed down through several owners of the house.
A large beveled glass French door leads into the kitchen.
The kitchen is housed in an addition. The Batemans gutted the room to build their dream kitchen. They installed new, red tiger wood floors.
An island serves as a practical work and dining space.
It also serves as an architecturally interesting focal point. Dave installed the white subway tile himself.
Brass accented lighting warms the kitchen area. The Batemans chose an imported Italian marble countertop. The Statuarietto marble arrived in one large piece.
They had the mill create new baseboards to match the rest of the house.
The reproduction brass drawer pulls and glass knobs lend warmth to the white cupboards.
The original glass doorknobs dress up the solid wood doors throughout the house.
The Batemans inherited an assortment of skeleton keys which they use on the still functional locks throughout the house.
Some of the 19th century lighting fixtures remain in place.
Some, but not all, of the original slate sidewalks were salvaged from the recent street and sidewalk reconstruction and installed in the walkway up to the house.
The Landmark Society of Genesee County is pleased to honor Ashley and David Bateman for their loving renovation of their home at 27 Summit Street.
Landmark Award 2017: St. Mark’s Episcopal Church of Le Roy
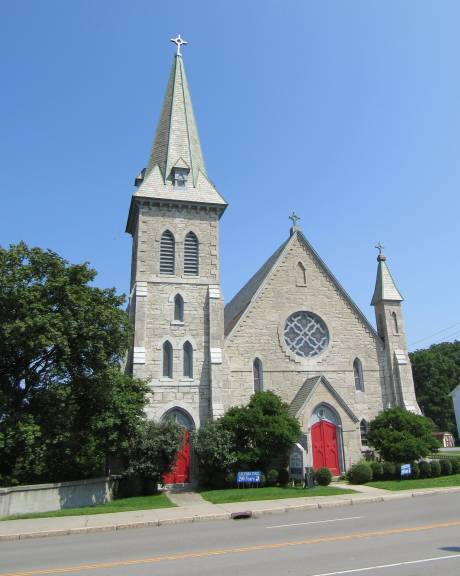
Press release:
St. Mark’s Episcopal Church of Le Roy congregation is celebrating their 200th year this year. In 1867 they decided to replace the original church and purchased land on Main Street where the Upham’s flour mill stood. They reasoned by using the foundation of the mill as the church’s foundation it would result in a savings on the building cost. The Patterson Manufacturing Company of Warsaw, New York constructed this church using Andrew Jackson Warner’s design. Mr. Warner was one of Rochester’s best know architects. The church is constructed of limestone with limestone quoins. The Gothic features of this building are the buttresses at the towers, gabled roofs and lancet windows. Also observe the rose window with its quatrefoil pattern openings. St. Mark’s formally opened in December 1870.
After many years of planning and delay the cornerstone ceremony was held in September,1957 for a whole new addition which included classrooms, meeting room, offices, restrooms and another boiler room to heat this the new structure. This was formally consecrated in 1961.
It was not until 2000 when the floor of the nave was sagging that the church foundation was inspected and found the original beams from the mill had either rotted off the foundation or were inadequate to hold the weight of the building. In 2002 a capital fund campaign was successful in raising money for the foundation, remodeling the Undercroft and kitchen. In 2003 the Altar window, that shows the biblical story of the angel St. Mark above the lion, was refurbished. In 2006 the Rose Window was refurbished.
In 2007 the church added a memorial chapel with a columbarium. It was decided that the best location for the memorial chapel would be in the tower room adjacent to the nave. This area was in need of restoration and repairs including re-plastering, repainting the walls, refinishing the woodwork and upgrading the light system. The added beauty of the beautiful blue Stained-Glass windows in this area makes for a prefect Memorial Chapel.
The Landmark Society of Genesee Co. preservation award for Tender Loving Care is given to St. Mark’s.
Plea deal in the works for Batavia woman accused of distributing cocaine
A 39-year-old Batavia woman accused of distributing cocaine is likely to avoid a trial and prison time, though some time in jail is still a possibility.
Denielle Mancuso, of West Main Street Road, appeared in County Court this morning on her plea-cut-off day (the last day a defendant has to accept a plea deal before the case goes to trial).
Assistant District Attorney Kevin Finnell said the plea offer of criminal possession of a controlled substance in the fifth degree with a "shock-cap" probation (which means six months in jail or four months of intermittent incarceration followed by five years of probation).
Her attorney asked that she be evaluated for judicial diversion, which Judge Charles Zambito granted. That means she will be evaluated for the program and if accepted would be instructed in conduct and procedures she would have to follow for a set period of time.
Mancuso was arrested in June following an investigation by the Local Drug Task Force and charged with two counts of criminal sale of a controlled substance, 3rd, criminal possession of a controlled substance, 3rd, and one count of criminal nuisance, 1st.
She is accused of providing cocaine (not necessarily a sale) to an agent of the task force.
She's next due in court Oct. 16. If the judicial division program isn't approved and she doesn't accept the plea offer, a trial is set for Dec. 4.
Law and Order: Akron man accused of taking vehicle, selling tools without permission
Jeri Carlton Lobur, 51, of Hoag Avenue, Akron, is charged with unauthorized use of a vehicle and petit larceny. Lobur is accused of using another person's vehicle in Pembroke without permission and then selling power tools that were stored in the vehicle without the owner's permission.
Dominic Daniel Czerniak, 18, of Wyvil Avenue, Scottsville, is charged with criminal possession of a marijuana, 4th, and speeding. Czerniak was stopped at 6:18 p.m., Monday, on Main Street, Corfu, for an alleged traffic violation by Officer Richard Retzlaff. Czerniak was allegedly found in possession of more than two ounces of marijuana.
Aaron D. Swimline, 31, of Alabama, is charged with felony DWI, speeding and unlawful possession of marijuana. Swimline was stopped at 10:44 p.m. Sunday on Route 63 in the Town of Shelby by State Police.
Semi-truck and car involved in accident at Oak and Richmond

A car vs. semi-truck accident is reported at Oak and Richmond, Batavia.
Unknown injuries.
City fire and Mercy EMS dispatched.
The roadway is blocked.
UPDATE 10:30 p.m.: A male ran from the accident heading west on Richmond Avenue. No description available.
UPDATE 10:33 p.m.: The person who fled is described as a white male with dark hair and dark clothing in his mid to late 20s.
UPDATE 11:16 p.m.: Police believe the sedan was westbound on Richmond Avenue and that it failed to yield for a red light. It struck the cab of the truck and spun so that the rear of the car struck the trailer. Sgt. Chris Camp said the driver is adamant that he was alone in the car. Witnesses told police he was the driver, but that somebody did run from the car. The driver was evaluated at the scene. He was not seriously hurt. The roadway was reopened at about 11 p.m.


Download our new app for iPhone and iPad
In the first day of its availability, more than 100 people have downloaded our new app for iPhone and iPad. Now it's your turn.
To learn more about the app, click here.
Village of Oakfield exploring idea of paying for fire service through separate district
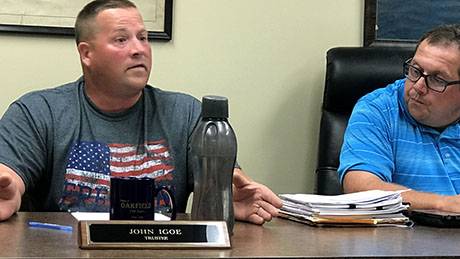
When the Oakfield Fire Department signed up eight new members a couple of years ago and then came to the village with a request for $18,500 to buy gear for the volunteers, Mayor Jason Armbrewster started to rethink how fire services are funded in Oakfield.
"Eight new members, that should be great news," Armbrewster said. "But to us as a board, we’re like, 'How are we going to come up with $18,500?' That’s when I was like, 'Why should we be controlling that destiny? Why should new members be a hindrance to our fire department?' ”
The village held a public hearing last night -- more of a fact-finding and public feedback process -- to explore the idea of getting the village out of the fire department business and forming either a fire district or a fire protection district.
One village resident wanted to know if this idea would save residents money.
"It’s not about saving money," Armbrewster said. "It’s about providing a better service."
Trustee David Boyle pointed out the idea could help provide both better fire protection and better services through the village for residents. He said the village has already had to cut other services just to keep the fire department going.
Currently, the fire department is part of the village and the Town of Oakfield contracts with the department for fire protection outside the village, paying for it with its own fire district. The fire district is a separate tax for town residents. The town accounts for more than 50 percent of the fire department's budget.
If the village decided to go ahead with the idea, it would need to decide whether to set up a fire district, which would need to happen jointly with the town, because it would cover both the town and the village, or a fire protection district, which would cover only the village. Then both the town and the village would contract with the Oakfield Fire Department (or conceivably, some other department) for emergency services.
The struggles for the department now include replacing aging fire apparatus, maintaining the fire hall at a cost of $18,000 a year, and recruiting volunteers.
Ambrewster said in his talks with other departments where recruiting isn't as difficult, good equipment and recruiting seem to go hand-in-hand.
Dan Luker, a longtime member of the Oakfield department, said he had one simple question: Why?
He said his mind wasn't made up on the proposal, but he was skeptical of the need.
"I don’t see where changing the structure of raising taxes is going to change people wanting to volunteer," Luker said.
Trustee John Igoe said he is also on the fire department board and he isn't sure the fire department will survive under the current arrangement.
Igoe, who said he will abstain on any vote on the proposal, said insolvency in a couple of years is a real possibility.
"It comes to the point that maybe we have to look at shutting the doors because we don’t have any more money to keep the light and heat on because what we receive as a department isn't enough," Igoe said.
No decisions were reached at the meeting, but after two years of kicking the idea around, Armbrewster said a decision needs to be made soon.
"I either want to move ahead or say we’re not going to do this," Armbrewster said.
Photo: John Igoe and Jason Armbrewster.
UPDATE Sept. 26 5:15 p.m.: John Igoe's name was corrected in the story; it is not John Igor. The Batavian regrets the error.
Accident reported on the Thruway in Pembroke
An accident with possible injuries is reported on the Thruway in the area of mile marker 403.
Pembroke fire and Indian Fall fire along with Mercy EMS dispatched.
UPDATE 12:27 p.m.: A Mercy medic on scene has requested Mercy Flight.
UPDATE 1:34 p.m.: Mercy Flight has a three-minute ETA.
UPDATE 1:49 p.m.: Mercy Flight is airborne, destination not specified. Assignment back in service.
Pagination
- First page
- Previous page
- …
- 434
- 435
- 436
- 437
- 438
- …
- Next page
- Last page

