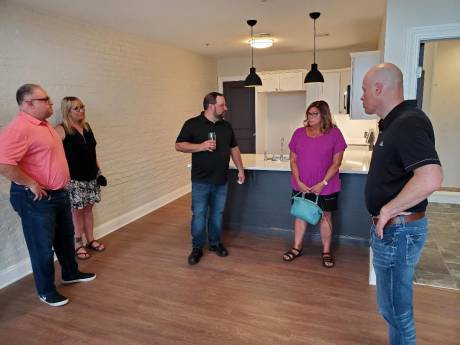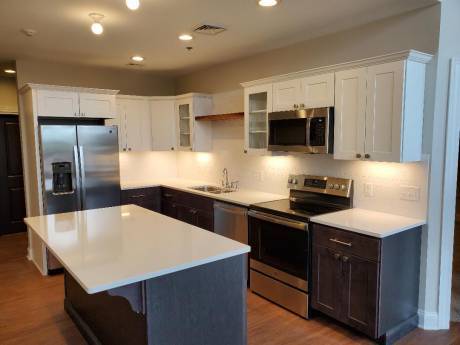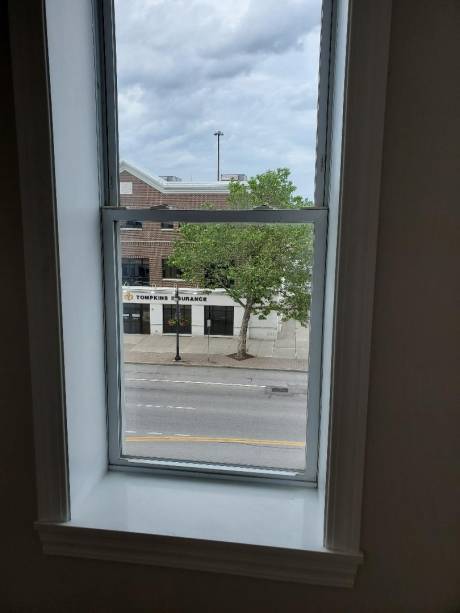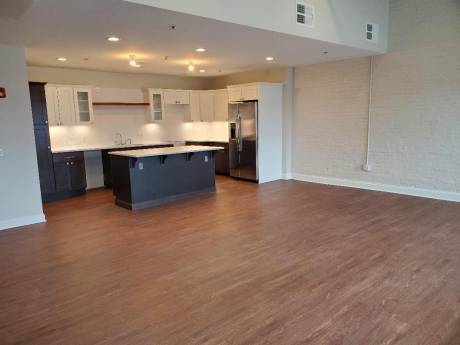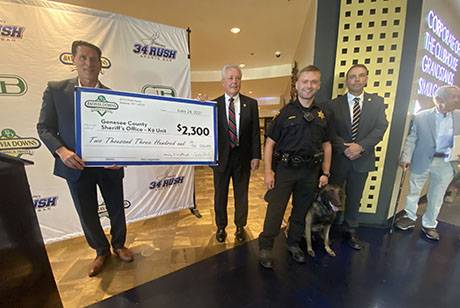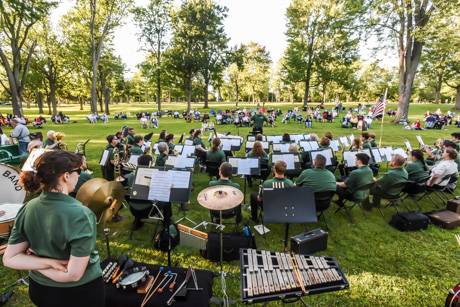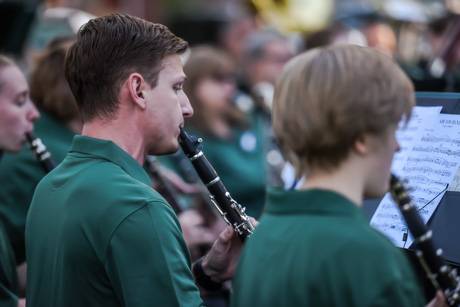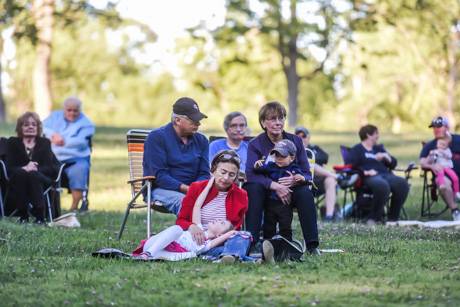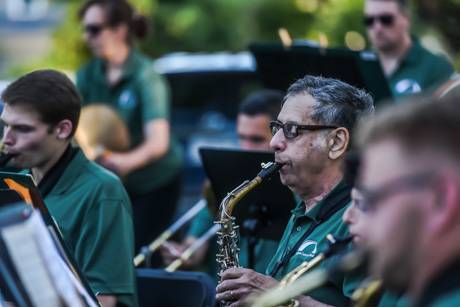LEGAL NOTICE
At a meeting of the Town Board of the Town of Pembroke, held at the Town Hall in said Town of Pembroke, County of Genesee, State of New York on the 24th day of June, 2021.
PRESENT:
Thomas Schneider, Supervisor
Kathleen Manne, Councilperson
Thomas Dix, Councilman
Edward ll Arnold, Jr., Councilman
K. Warren Clark, Councilman
ORDER CALLING
PUBLIC HEARING
In the Matter of The Establishment of Water District #4
in the Town of Pembroke,
Genesee County, New York under Town Law Article 12-A.
WHEREAS, A map, plan and report have been prepared in a manner and detail as determined by the Town Board of the Town of Pembroke, regarding the establishment of a proposed Water District No. 4 in the Town of Pembroke.
The map, plan and report have been filed in the Town Clerk’s Office in the Town on the 2nd day of June 2021.
The map, plan and report were prepared by Clark Patterson Lee, Jeremy DeLyser, P.E., a competent engineer, licensed by the State of New York, showing the boundaries of the proposed district, a general plan of the distribution system and a report of the proposed methods of operation. The map depicts the boundaries of the proposed district.
The boundaries are as follows;
Beginning at a point, being the northwesterly corner of the Existing Extension No. 1 to the Existing Town of Pembroke Water District No. 1 and the intersection of the centerline of Gabbey Road (C.R. 4) (66 feet wide right-of-way) and a westerly extension of a southerly line of tax account number 10.-1-31.111; thence,
1. Northerly, along the centerline of Gabbey Road and an easterly line of the Existing Town of Pembroke Water District No. 1, a distance of 174 feet, more or less, to a northeasterly corner of the Existing Town of Pembroke Water District No. 1; thence,
2. Southwesterly, along a northerly line of the Town of Pembroke Water District No. 1, through the lands of tax account number 10.-1-38.115, a distance of 862 feet, more or less, to a point on the southwesterly line of tax account number 10.-1-38.115, 500 feet northeasterly of and parallel to the centerline of Gabbey Road; thence,
3. Northwesterly, along the southwesterly line of tax account number 10.-1-38.115, a distance of 307 feet, more or less, to a southwesterly corner of tax account number 10.-1-38.115; thence,
4. Northerly, along the westerly line of tax account number 10.-1-38.115, a distance of 400 feet, more or less, to the northwesterly corner of tax account number 10.-1-38.115; thence,
5. Easterly, along the northerly line of tax account number 10.-1-38.115, a distance of 514 feet, more or less, a point 500 feet westerly of and parallel to the centerline of Gabbey Road; thence,
6. Northerly, along a line 500 feet westerly of and parallel to the centerline of Gabbey Road, through the lands of tax account numbers 10.-1-52, 10.-1-51, 10.-1-50, 10.-1-1.112, 10.-1-2.123, 10.-1-49, 10.-1-48, and 10.-1-46.1, a distance of 2,006 feet, more or less, to the northerly line of tax account number 10.-1-46.1; thence,
7. Easterly, along the northerly line of tax account number 10.-1-46.1, a distance of 70 feet, more or less, to the southwesterly corner of tax account number 10.-1-2.21; thence,
8. Northerly, along the westerly line of tax account number 10.-1-2.21, a distance of 125 feet, more or less, to the southerly line of tax account number 9.-1-64; thence,
9. Westerly, along the southerly line of tax account number 9.-1-64, a distance of 519 feet, more or less, to the southwesterly corner of tax account number 9.-1-64; thence,
10. Northerly, along the westerly line of tax account number 9.-1-64, a distance of 422 feet, more or less, to a point 500 feet southerly of and parallel to the centerline of Akron Road (99 feet wide right-of-way); thence,
11. Westerly, along a line 500 feet southerly of and parallel to the centerline of Akron Road, through the lands of tax account numbers 9.-1-65.11, 9.-1-66, 8.-1-13.11, and 8.-1-13.12, a distance of 2,598 feet, more or less, to the westerly line of tax account number 8.-1-13.12; thence,
12. Northerly, along the westerly line of tax account number 8.-1-13.12, a distance of 269 feet, more or less, to the southeasterly corner of tax account number 8.-1-12; thence,
13. Westerly, along the southerly line of tax account number 8.-1-12, a distance of 250 feet, more or less, to the easterly line of tax account number 8.-1-16.21; thence,
14. Southerly, along the easterly line of tax account number 8.-1-16.21, a distance of 51 feet, more or less, to the southeasterly corner of tax account number 8.-1-16.21; thence,
15. Westerly, along the southerly line of tax account number 8.-1-16.21, a distance of 577 feet, more or less, to a point 500 feet easterly of and parallel to the centerline of Marble Road (49.5 feet wide right-of-way); thence,
16. Southerly, along a line 500 feet easterly of and parallel to the centerline of Marble Road, through the lands of tax account numbers 8.-1-16.121, and 8.-1-16.112, a distance of 2,054 feet, more or less, to the easterly line of tax account number 8.-1-17.2; thence,
17. Southeasterly, along the easterly lines of tax account numbers 8.-1-17.2, 14.-2-66, and 14.-2-1.112, a distance of 1,009 feet, more or less, to the southeasterly corner of tax account number 14.-2-1.112; thence,
18. Westerly, along the southerly line of tax account number 14.-2-1.112, a distance of 163 feet, more or less, to the northwesterly corner of tax account number 14.-2-1.111; thence,
19. Southerly, along the easterly line of tax account number 14.-2-1.111, a distance of 400 feet, more or less, to the southwesterly corner of tax account number 14.-2-1.111 and a northeasterly corner of the Existing Extension No. 1 to the Existing Town of Pembroke Water District No. 1; thence,
20. Westerly, along the southerly line of tax account number 14.-2-1.111, across Marble Road, along the southerly line of tax account number 14.-1-18.2, and along a northerly line of the Existing Extension No. 1 to the Existing Town of Pembroke Water District No. 1, a distance of 1,093 feet, more or less, to the southwesterly corner of tax account number 14.-1-18.2 and a northwesterly corner of the Existing Extension No.1 to the Existing Town of Pembroke Water District No. 1; thence,
21. Southerly, along the easterly line of tax account number 14.-1-17.1 and along a westerly line of the Existing Extension No. 1 to the Existing Town of Pembroke Water District No. 1 and the Existing Town of Pembroke Water District No. 1, a distance of 1,811 feet, more or less, to the southeasterly corner of tax account number 14.-1-17.1 and a southwesterly corner of the Existing Town of Pembroke Water District No. 1; thence,
22. Southwesterly, along a line perpendicular to the northerly right-of-way line of Knapp Road (49.5 feet wide right-of-way) and along a northwesterly line of the Existing Extension No. 1 to the Existing Town of Pembroke Water District No. 1, a distance of 50 feet, more or less, to the southeasterly corner of tax account number 14.-1-15 and a northwesterly corner of the Existing Extension No. 1 to the Existing Town of Pembroke Water District No. 1; thence,
23. Westerly, along the southerly line of tax account number 14.-1-15 and along a northerly line of the Existing Extension No. 1 to the Existing Town of Pembroke Water District No. 1, a distance of 1,018 feet, more or less, to the southwesterly corner of tax account number 14.-1-15; thence,
24. Northerly, along the westerly line of tax account number 14.-1-15, a distance of 269 feet, more or less, to a point 500 feet southwesterly of and parallel to the centerline of Knapp Road; thence,
25. Northwesterly and westerly along a line 500 feet southerly of and parallel to the centerline of Knapp Road, through the lands of tax account number 14.-1-14.1, 14.-1-13.111, 14.-1-6.1, and 14.-1-5.113, a distance of 4,461 feet, more or less, to the easterly line of tax account number 14.-1-84; thence,
26. Southerly, along the easterly line of tax account number 14.-1-84, a distance of 149 feet, more or less, to the southeasterly corner of tax account number 14.-1-84; thence,
27. Westerly, along the southerly line of tax account number 14.-1-84, a distance of 210 feet, more or less, to the southwesterly corner of tax account number 14.-1-84; thence,
28. Northerly, along the westerly line of tax account number 14.-1-84, a distance of 150 feet, more or less, to a point 500 feet southerly of and parallel to the centerline of Knapp Road; thence,
29. Westerly, along a line 500 feet southerly of and parallel to the centerline of Knapp Road, through the lands of tax account numbers 14.-1-5.112, 14.-1-3.113, 14.-1-86, 14.-1-3.112, and 14.-1-2.1, a distance of 1,763 feet, more or less, to the westerly line of tax account number 14.-1-2.1 and the westerly line of the Town of Pembroke Municipal Boundary; thence,
30. Northerly, along the westerly line of the Town of Pembroke Municipal Boundary and along the westerly line of tax account number 14.-1-2.1, across Knapp Road, and along the westerly line of tax account number 14.-1-1.2, a distance of 1,000 feet, more or less, to a point 500 feet northerly of and parallel to the centerline of Knapp Road; thence,
31. Easterly, along a line 500 feet northerly of and parallel to the centerline of Knapp Road, through the lands of tax account number 14.-1-1.2, a distance of 81 feet, more or less, to the westerly line of tax account number 14.-1-1.12; thence,
32. Northerly, along the westerly line of tax account number 14.-1-1.12, a distance of 500 feet, more or less, to the northwesterly corner of tax account number 14.-1-1.12; thence,
33. Easterly, along the northerly lines of tax account numbers 14.-1-1.12 and 14.-1-97, a distance of 604 feet, more or less, to the northeasterly corner of tax account number 14.-1-97; thence,
34. Southerly, along the easterly line of tax account number 14.-1-97, a distance of 11 feet, more or less, to a northwesterly corner of tax account number 14.-1-4.11; thence,
35. Easterly, along a northerly line of tax account number 14.-1-4.11, a distance of 910 feet, more or less, to a northwesterly corner of tax account number 14.-1-4.11; thence,
36. Northerly, along the westerly lines of tax account numbers 14.-1-4.11, 8.-1-38.121, 8.-1-54, 8.-1-37.111, and 8.-1-37.12, a distance of 2,409 feet, more or less, to the southeasterly corner of tax account number 8.-1-50; thence,
37. Westerly, along the southerly lines of tax account numbers 8.-1-50, 8.-1-40.115, 8.-1-57 and through the lands of tax account number 8.-1-56-1 along the westerly extension of the southerly line of tax account number 8.-1-57, a distance 1,043 feet, more or less, to the easterly line of tax account number 8.-1-40.2; thence,
38. Southerly, along the easterly line of tax account number 8.-1-40.2, a distance of 255 feet, more or less, to the southeasterly corner of tax account number 8.-1-40.2; thence,
39. Westerly, along the southerly line of tax account number 8.-1-40.2 and along a westerly extension of the southerly line of tax account number 8.-1-40.2, through the lands of tax account number 8.-1-46, a distance of 729 feet, more or less, to the westerly line of tax account number 8.-1-46 and the westerly line of the Town of Pembroke Municipal Boundary; thence,
40. Northerly, along the westerly line of tax account number 8.-1-46, across Akron Road (66 feet wide right-of-way), and along the westerly line of tax account number 8.-1-45, also along the westerly line of the Town of Pembroke Municipal Boundary, a distance of 1,556 feet, more or less, to the northwesterly corner of tax account number 8.-1-45; thence,
41. Easterly, along the northerly lines of tax account numbers 8.-1-45, 8.-1-41.1, 8.-1-41.2, and 8.-1-42, and along an easterly extension of the northerly line of tax account number 8.-1-42, a distance of 1,828 feet, more or less, to the centerline of Tesnow; thence,
42. Northerly, along the centerline of Tesnow Road, a distance of 477 feet, more or less, to a point 500 feet northerly of and parallel to the centerline of Akron Road; thence,
43. Easterly, along a line 500 feet northerly of and parallel to the centerline of Akron Road, through the lands of tax account numbers 8.-1-7, 8.-1-8.1, 8.-1-9.1, 8.-1-10.12, and 8.-1-11.111, a distance of 8,476 feet, more or less, to a point 500 feet westerly of and parallel to the centerline of Hopkins Road (66 feet wide right-of-way); thence,
44. Northerly, along a line 500 feet westerly of and parallel to the centerline of Hopkins Road, through the lands of tax account number 8.-1-11.111, a distance of 577 feet, more or less, to a southerly line of tax account number 8.-1-11.221; thence,
45. Westerly, along a southerly line of tax account number 8.-1-11.221, a distance of 30 feet, more or less, to the southwesterly corner of tax account number 8.-1-11.221; thence,
46. Northerly, along a westerly line of tax account number 8.-1-11.221, a distance of 225 feet, more or less, to a northwesterly corner of tax account number 8.-1-11.221; thence,
47. Easterly, along a northerly line of tax account number 8.-1-11.221, a distance of 29 feet, more or less, to a point 500 feet westerly of and parallel to the centerline of Hopkins Road; thence,
48. Northerly, along a line 500 feet westerly of and parallel to the centerline of Hopkins Road, through the lands of tax account number 8.-1-59, a distance of 1,618 feet, more or less to the northerly line of tax account number 8.-1-59, and the northerly line of the Town of Pembroke Municipal Boundary; thence,
49. Easterly, along the northerly line of the Town of Pembroke Municipal Boundary, a distance of 1,000 feet, more or less, to a point 500 feet easterly of and parallel to the centerline of Hopkins Road; thence,
50. Southerly, along a line 500 feet easterly of and parallel to the centerline of Hopkins Road, through the lands of tax account number 9.-1-1.1, a distance of 579 feet, more or less, to the northerly line of tax account number 9.-1-84; thence,
51. Easterly, along the northerly lines of tax account numbers 9.-1-84 and 9.-1-2.213, a distance of 740 feet, more or less, to a northwesterly corner of tax account number 9.-1-2.213; thence,
52. Northeasterly, along a westerly line of tax account number 9.-1-2.213, a distance of 460 feet, more or less, to a northwesterly corner of tax account number 9.-1-2.213; thence,
53. Easterly, along a northerly line of tax account number 9.-1-2.213, a distance of 240 feet, more or less, to a northeasterly corner of tax account number 9.-1-2.213; thence,
54. Southwesterly, along an easterly line of tax account number 9.-1-2.213, a distance of 392 feet, more or less, to a southeasterly corner of tax account number 9.-1-2.213; thence,
55. Southerly, along an easterly line of tax account number 9.-1-2.213, a distance of 38 feet, more or less, to a point 500 feet northerly of and parallel to the centerline of Sliker Road (66 feet wide right-of-way); thence,
56. Easterly, along a line 500 feet northerly of and parallel to the centerline of Sliker Road, through the lands of tax account number 9.-1-2.1, a distance of 1,576 feet, more or less, to the westerly line of tax account number 9.-1-7; thence,
57. Northerly, along the westerly line of tax account number 9.-1-7, a distance of 108 feet, more or less, to the northwesterly corner of tax account number 9.-1-7; thence,
58. Easterly, along the northerly lines of tax account numbers 9.-1-7, 9.-1-9.122, 9.-1-83, 9.-1-9.123, 9.-1-9.22, 9.-1-9.21, 9.-1-9.112, and 9.-1-9.111, a distance of 2,304 feet, more or less, to the northeasterly corner of tax account number 9.-1-9.111;
59. Northeasterly, along a westerly line of tax account number 9.-1-41.1, a distance of 324 feet, more or less, to the northwesterly corner of tax account number 9.-1-41.1; thence,
60. Southeasterly, along the northeasterly lines of tax account numbers 9.-1-41.1, 9.-1-41.2, and 9.-1-41.3, a distance of 345 feet, more or less, to a southwesterly corner of tax account number 9.-1-38.11; thence,
61. Northeasterly, along a westerly line of tax account number 9.-1-38.11, a distance of 229 feet, more or less, to the southerly line of tax account number 9.-1-11; thence,
62. Northwesterly, along the southerly line of tax account number 9.-1-11, through the abandoned right-of-way of McAlpine Road (66 feet wide abandoned right-of-way) and along the southwesterly line of tax account number 9.-1-12, a distance of 2,216 feet, more or less, to a westerly line of the Town of Pembroke Municipal Boundary and the southwesterly corner of tax account number 9.-1-12; thence,
63. Northeasterly, along a westerly line of the Town of Pembroke Municipal Boundary and a westerly line of tax account number 9.-2-12 and the northeasterly extension of the westerly line of tax account number 9.-1-12, a distance of 710 feet, more or less, to a northeasterly line of the Town of Pembroke Municipal Boundary and the centerline of Meiser Road (66 feet wide right-of-way); thence,
64. Southeasterly, along a northeasterly line of the Town of Pembroke Municipal Boundary, and the centerline of Meiser Road, and a distance of 971 feet, more or less, to a northwesterly line of the Town of Pembroke Municipal Boundary and the intersection of the centerlines of Meiser Road and McAlpine Road (66 feet wide right-of-way); thence,
65. Northeasterly, along a northwesterly line of the Town of Pembroke Municipal Boundary and the centerline of McAlpine Road, a distance of 347 feet, more or less, to a northeasterly line of the Town of Pembroke Municipal Boundary and the northwesterly extension of the northerly line of tax account number 9.-1-14; thence,
66. Southeasterly, along a northerly line of the Town of Pembroke Municipal Boundary, a northwesterly extension of the northerly line of tax account number 9.-1-14, and the northerly line of tax account number 9.-1-14, a distance of 233 feet, more or less, to a northerly line of the Town of Pembroke Municipal Boundary and a northwesterly corner of tax account number 9.-1-15.111; thence,
67. Northeasterly, along a northwesterly line of the Town of Pembroke Municipal Boundary and a northwesterly line of tax account number 9.-1-15.111, a distance of 310 feet, more or less, to a northeasterly line of the Town of Pembroke Municipal Boundary and a northwesterly corner of tax account number 9.-1-15.111; thence,
68. Southeasterly, along a northeasterly line of the Town of Pembroke Municipal Boundary and a northeasterly line of tax account number 9.-1-15.111, a distance of 353 feet, more or less, to a northwesterly line of the Town of Pembroke Municipal Boundary and northwesterly corner of tax account number 9.-1-15.111; thence,
69. Northeasterly, along a northwesterly line of the Town of Pembroke Municipal Boundary and a northwesterly line of tax account number 9.-1-15.111, and a northeasterly extension of a northwesterly line of tax account number 9.-1-15.111; a distance of 483 feet, more or less, to a northeasterly line of the Town of Pembroke Municipal Boundary and the centerline of the abandoned right-of-way of Ogden Street (66 feet wide abandoned right-of-way); thence,
70. Southeasterly, along a northeasterly line of the Town of Pembroke Municipal Boundary and the centerline of the abandoned right-of-way of Ogden Street, a distance of 330 feet, more or less, to a northwesterly line of the Town of Pembroke Municipal Boundary and a southwesterly extension of the northwesterly line of tax account number 9.-1-16.2; thence,
71. Northeasterly, along a northwesterly line of the Town of Pembroke Municipal Boundary and a southwesterly extension of the northwesterly line of tax account number 9.-1-16.2, a northwesterly line of tax account number 9.-1-16.2, a distance of 522 feet, more or less, to a northeasterly line of the Town of Pembroke Municipal Boundary and a northwesterly corner of tax account number 9.-1-16.2; thence,
72. Easterly, along a northeasterly line of the Town of Pembroke Municipal Boundary, a northerly line of tax account number 9.-1-16.2, across Alleghany Road (NYS Route 77) (right-of-way varies) and along the northerly line of tax account number 9.-2-1, a distance of 1,091 feet, more or less, to a point 500 feet easterly of and parallel to the centerline of Alleghany Road; thence,
73. Southerly, along a line 500 feet easterly of and parallel to the centerline of Alleghany Road, through the lands of tax account number 9.-2-1, a distance of 894 feet, more and less, to the centerline of the abandoned right-of-way of Houseknecht Road (66 feet wide abandoned right-of-way); thence,
74. Westerly, along the centerline of the abandoned right-of-way of Houseknecht Road, a distance of 178 feet, more or less, to the northerly extension of the easterly line of tax account number 9.2-38.11; thence,
75. Southerly, along a northerly extension of the easterly line of tax account number 9.2-38.11, and the easterly lines of tax account numbers 9.-2-38.11, and 9.-2-38.2, a distance of 404 feet, more or less, to a southeasterly corner of tax account number 9.-2-38.2; thence,
76. Southwesterly, along a southerly line of tax account number 9.-2-38.2, a distance of 220 feet, more or less, to the easterly line of tax account number 9.-2-37.1; thence,
77. Southerly, along the easterly line of tax account number 9.-2-37.1 and a southerly extension of the easterly line of tax account number 9.-2-37.1 through the lands of the abandoned right-of-way of Troup Street (66 feet wide abandoned right-of-way), a distance of 152 feet, more or less, to the northerly line of tax account number 9.-2-33; thence,
78. Easterly, along the northerly lines of tax account numbers 9.-2-33, 9.-2-32, 9.-2-44.2, 9.-2-44.1, and 9.-2-46.2, a distance of 2,460 feet, more or less, to an easterly line of tax account number 9.-2-46.2; thence,
79. Southerly, along an easterly line of tax account number 9.-2-46.2, a distance of 61 feet, more or less, to the intersection of the easterly line of tax account number 9.-2-46.2 and the westerly extension of the northerly line of tax account number 9.-2-29; thence,
80. Easterly, along the westerly extension of the northerly line of tax account number 9.-2-29, through the lands of the abandoned right-of-way of East Street (66 feet wide abandoned right-of-way), and along the northerly line of tax account number 9.-2-29, a distance of 344 feet, more or less, to the westerly line of tax account number 9.-2-2.2; thence,
81. Northerly, along the westerly line of tax account number 9.-2-2.2, a distance of 218 feet, more or less, to a point 500 feet northerly of and parallel to the centerline of Phelps Road (66 feet wide right-of-way); thence,
82. Easterly, along a line 500 feet northerly of and parallel to the centerline of Phelps Road, through the lands of tax account numbers 9.-2-2.2, 9.-2-2.1, 9.-2-5.111, 11.-1-1.1, 11.-1-2.1, 11.-1-14.1, and 11.-1-13.11, across Gorton Road (49.5 feet wide right-of-way), through the lands of tax account numbers 11.-1-12, 11.-1-11, 11.-1-9.2, 11.-1-9.1, and 11.-1-10, a distance of 13,072 feet, more or less, to a point 500 feet westerly of and parallel to the centerline of North Pembroke Road (49.5 feet wide right-of-way); thence,
83. Northerly, along a line 500 feet westerly of and parallel to the centerline of North Pembroke Road, through the lands of tax account number 11.-1-10, a distance of 1,328 feet, more or less, to the northerly line of tax account number 11.-1-10; thence,
84. Easterly, along the northerly line of tax account number 11.-1-10, a distance of 187 feet, more or less, to the westerly line of tax account number 11.-1-8; thence,
85. Northerly, along the westerly line of tax account numbers 11.-1-8 and 11.-1-7.12, a distance of 981 feet, more or less, to a southerly line of tax account number 11.-1-7.12; thence,
86. Westerly, along a southerly line of tax account number 11.-1-7.12, a distance of 12 feet, more or less, to a westerly line of tax account number 11.-1-7.12; thence,
87. Northerly, along a westerly line of tax account number 11.-1-7.12, a distance of 120 feet, more or less, to a northerly line of tax account number 11.-1-7.12; thence,
88. Easterly, along a northerly line of tax account number 11.-1-7.12, a distance of 12 feet, more or less, to a westerly line of tax account number 11.-1-7.12; thence,
89. Northerly, along a westerly line of tax account number 11.-1-7.12, a distance of 150 feet, more or less, to a northerly line of tax account number 11.-1-7.12; thence,
90. Easterly, along a northerly line of tax account number 11.-1-7.12 and an easterly extension of tax account number 11.-1-7.12, a distance of 313 feet more or less, to the centerline of North Pembroke Road and a westerly line of the Existing Town of Alabama Water District No. 2; thence,
91. Southerly, along the centerline of North Pembroke Road and a westerly line of the Existing Town of Alabama Water District No. 2, a distance of 69 feet, more or less, to a southwesterly corner of the Existing Town of Alabama Water District No. 2 and the centerline line of Galloway Road (49.5 feet wide right-of-way); thence,
92. Easterly, along the centerline of Galloway Road and a southerly line of the Existing Town of Alabama Water District No. 2, a distance of 500 feet, more or less, to a point 500 feet easterly of and parallel to the centerline of North Pembroke Road; thence,
93. Southerly, along a line 500 feet easterly of and parallel to the centerline of North Pembroke Road, through the lands of tax account numbers 13.-1-5.11 and 13.-1-2, a distance of 2,680 feet, more or less, to a northerly line of the Existing Town of Pembroke Water District No. 1; thence,
94. Westerly, along a northerly line of the Existing Town of Pembroke Water District No. 1, a distance of 464 feet, more or less, to a westerly line of the Existing Town of Pembroke Water District No. 1; thence,
95. Southerly, along a westerly line of the Existing Town of Pembroke Water District No. 1, a distance of 24 feet, more or less, to a northerly line of the Existing Town of Pembroke Water District No. 1; thence,
96. Westerly, along the centerline of Phelps Road and a northerly line of the Existing Town of Pembroke Water District No. 1, a distance of 270 feet, more or less, to a northwesterly corner of the Existing Town of Pembroke Water District No. 1 and the northerly extension of the easterly line of tax account number 12.-1-27; thence,
97. Southerly, along a westerly line of the Existing Town of Pembroke Water District No. 1, and the northerly extension of the easterly line of tax account number 12.-1-27, and the easterly line of tax account number 12.-1-27, a distance of 314 feet, more or less, to the southeasterly corner of tax account number 12.-1-27 and a northwesterly corner of the Existing Town of Pembroke Water District No. 1; thence,
98. Westerly, along a northerly line of the Existing Town of Pembroke Water District No. 1 and the southerly lines of tax account numbers 12.-1-27, 12.-1-26.11, 12.-1-26.12, and 12.-1-26.2, a distance of 1,007 feet, more or less, to an easterly line of tax account number 12.-1-24.113; thence,
99. Southerly, along an easterly line of tax account number 12.-1-24.113, a distance of 159 feet, more or less, to a point 500 feet southerly of and parallel to the centerline of Phelps Road; thence,
100. Westerly, along a line 500 feet southerly of and parallel to the centerline of Phelps Road, through the lands of tax account numbers 12.-1-24.113 and 12.-1-108, a distance of 494 feet, more or less, to the westerly line of tax account number 12.-1-108; thence,
101.Northerly, along the easterly line of tax account number 12.-1-108, a distance of 299 feet, more or less, to the southeasterly corner of tax account number 12.-1-24.2; thence,
102. Westerly, along the southerly line of tax account number 12.-1-24.2, a distance of 200 feet, more or less, to the easterly line of tax account number 12.-1-23; thence,
103. Southerly, along the easterly line of tax account number 12.-1-23, a distance of 304 feet, more or less, to a point 500 feet southerly of and parallel to the centerline of Phelps Road; thence,
104. Westerly, along a line 500 feet southerly of and parallel to the centerline of Phelps Road, through the lands of tax account number 12.-1-23 and 12.-1-19, across Airville Road (49.5 feet wide right-of-way), through the lands of tax account numbers 12.-1-14.2, 12.-1-14.1, 12.-1-13, 12.-1-12, 12.-1-9.1, and 12.-1-8, a distance of 6,046 feet, more or less, to the easterly line of tax account number 12.-1-4.121; thence,
105. Southerly, along the easterly line of tax account number 12.-1-4.121, a distance of 412 feet, more or less, to the southeasterly corner of tax account number 12.-1-4.121 and the northerly line of the Tonawanda Creek; thence,
106. Westerly, along the northerly line of the Tonawanda Creek, and along the southerly lines of tax account numbers 12.-1-4.121, 12.-1-4.21, 12.-1-4.11, 12.-1-3, 12.-1-2, 12.-1-1, 9.-2-6, 9.-1-11, and 9.-2-14.1, a distance of 6,728 feet, more or less, to the southeasterly corner of tax account number 9.-2-12; thence,
107. Northwesterly, along a southerly line of tax account number 9.-2-14.1, a distance of 149 feet, more or less, to the northeasterly corner of tax account number 9.-2-12; thence,
108. Southwesterly, along a southerly line of tax account number 9.-2-14.1, a distance of 526 feet, more or less, to the northwesterly corner of tax account number 9.-2-13; thence,
109. Westerly, along southerly lines of tax account numbers 9.-2-14.1 and 9.-2-14.2, a distance of 407 feet, more or less, to the southwesterly corner of tax account number 9.-2-14.2; thence,
110. Southerly, along an easterly line of tax account number 9.-2-31.11, a distance of 81 feet, more or less, to a northwesterly corner of tax account number 9.-2-15.11; thence,
111. Easterly, along the southerly line of the Tonawanda Creek and the northerly lines of tax account numbers 9.-2-15.11, 9.-2-15.212, and 9.-2-15.211, a distance of 1,148 feet, more or less, to the easterly line of tax account number 9.-2-15.211; thence,
112. Southerly, along the easterly lines of tax account numbers 9.-2-15.211 and 9.-2-15.22 and a southerly extension of the easterly line of tax account number 9.-2-15.22, a distance of 795 feet, more or less, to the centerline of Fuller Road (66 feet wide right-of-way); thence,
113. Easterly, along the centerline of Fuller Road, a distance of 348 feet, more or less, to the northerly extension of the easterly line of tax account number 9.-2-17; thence,
114. Southerly, along the northerly extension of the easterly line of tax account number 9.-2-17 and the easterly line of tax account number 9.-2-17, a distance of 437 feet, more or less, to the northwesterly corner of tax account number 9.-2-10.12; thence,
115. Easterly, along the northerly lines of tax account numbers 9.-2-10.12 and 9.-2-10.11, a distance of 435 feet, more or less, to the westerly line of tax account number 9.-2-8; thence,
116. Northerly, along the westerly line of tax account number 9.-2-8, a distance of 82 feet, more or less, to a point 500 feet northerly of and parallel to Indian Falls Road (66 feet wide right-of-way); thence,
117. Easterly, along a line 500 feet northerly of and parallel to Indian Falls Road, through the lands of tax account numbers 9.-2-8, 9.-2-7.21, 9.-2-7.12, and 12.-1-76, a distance of 2,333 feet, more or less, to the easterly line of tax account number 12.-1-76; thence,
118. Southerly, along easterly line of tax account number 12.-1-76, a distance of 35 feet, more or less, to a northwesterly corner of tax account number 12.-1-80.1; thence,
119. Easterly, along a northerly line of tax account number 12.-1-80.1, a distance of 125 feet, more or less, to the southwesterly corner of tax account number 12.-1-81; thence,
120. Northerly, along the westerly line of tax account number 12.-1-81, a distance of 187 feet, more or less, to the northwesterly corner of tax account number 12.-1-81 and the southerly line of the Tonawanda Creek; thence,
121. Easterly, along the northerly lines of tax account numbers 12.-1-81, 12.-1-82, and 12.-1-83 and the southerly line of the Tonawanda Creek, a distance of 535 feet, more or less, to the northeasterly corner of tax account number 12.-1-83; thence,
122. Southerly, along the easterly lines of tax account numbers 12.-1-83, 12.-1-84, 12.-1-85, and 12.-1-86, a distance of 616 feet, more or less, to the northerly line of tax account number 12.-1-6; thence,
123. Easterly, along the northerly line of tax account number 12.-1-6, a distance of 421 feet, more or less, to the westerly line of tax account number 12.-1-5.11; thence,
124. Northerly, along the westerly line of tax account number 12.-1-5.11, a distance of 644 feet, more or less, to the northerly corner of tax account number 12.-1-5.11 and the southerly line of the Tonawanda Creek; thence,
125. Southeasterly, along the northerly lines of tax account numbers 12.-1-5.11 and 12.-1-7.112 and the southerly line of the Tonawanda Creek, a distance of 804 feet, more or less, to the northeasterly corner of tax account number 12.-1-7.112; thence,
126. Southerly, along the easterly line of tax account number 12.-1-7.112, a distance of 376 feet, more or less, to the northwesterly corner of tax account number 12.-1-103; thence,
127. Easterly, along the northerly line of tax account number 12.-1-103, a distance of 165 feet, more or less, to the westerly line of tax account number 12.-1-105; thence,
128. Northerly, along the westerly line of tax account number 12.-1-105, a distance of 395 feet, more or less, to the northwesterly corner of tax account number 12.-1-105 and the southerly line of the Tonawanda Creek; thence,
129. Southeasterly, along the northerly lines of tax account numbers 12.-1-105, 12.-1-7.12, and 12.-1-7.2 and the southerly line of the Tonawanda Creek, a distance of 588 feet, more or less, to the northeasterly corner of tax account number 12.-1-7.2; thence,
130. Southerly, along the easterly line of tax account number 12.-1-7.2, a distance of 52 feet, more or less, to a point 500 feet northerly of and parallel to the centerline of Indian Falls Road; thence,
131. Easterly, along a line 500 feet northerly of and parallel to the centerline of Indian Falls Road, through the lands of tax account numbers 12.-1-10.1, 12.-1-11.2, 12.-1-11.11, 12.-1-11.12, 12.-1-15.1, and 12.-1-16, across Airville Road, through the lands of 12.-1-55, 12.-1-54, 12.-1-53, 12.-1-52, and 12.-1-45, a distance of 8,000 feet, more or less, to an easterly line of 12.-1-45 and a westerly line of the Existing Town of Pembroke Water District No. 1; thence,
132. Southerly, along a westerly line of the Existing Town of Pembroke Water District No. 1 and the easterly line of tax account number 12.-1-45, across Indian Falls Road, and along the easterly line of tax account number 12.-1-48, a distance of 950 feet, more or less, to the southeasterly corner of tax account number 12.-1-48 and a southwesterly corner of the Existing Town of Pembroke Water District No. 1; thence,
133. Westerly, along the southerly lines of tax account numbers 12.-1-48 and 12.-1-50.1, a distance of 1,694 feet, more or less, to the southwesterly corner of tax account number 12.-1-50.1; thence,
134. Northerly, along the westerly line of tax account number 12.-1-50.1, a distance of 197 feet, more or less, to a point 500 feet southerly of and parallel to the centerline of Indian Falls Road; thence,
135. Westerly, along a line 500 feet southerly of and parallel to the centerline of Indian Falls Road, through the lands of tax account numbers 12.-1-59, 12.-1-61.2, 12.-1-61.1, 12.-1-62, and 12.-1-63.111, a distance of 3,776 feet, more or less, to a southerly extension of the easterly line of tax account number 12.-1-90.1; thence,
136. Northerly, along a southerly extension of the easterly line of tax account number 12.-1-90.1, a distance of 51 feet, more or less, to the southeasterly corner of tax account number 12.-1-90.1; thence,
137.Westerly, along the southerly lines of tax account numbers 12.-1-90.1, 12.-1-106.1, and 12.-1-63.112, along a westerly extension of the southerly line of tax account number 12.-1-63.112 through the lands of tax account number 12.-1-63.111, and along the southerly lines of tax account numbers 12.-1-63.12 and 12.-1-102, a distance of 1,279 feet, more or less, to a southwesterly corner of tax account number 12.-1-102; thence,
138. Northwesterly and northerly, along the westerly lines of tax account number 12.-1-102, a distance of 179 feet, more or less, to a point 500 feet southerly of and parallel to the centerline of Indian Falls Road; thence,
139. Westerly, along a line 500 feet southerly of and parallel to the centerline of Indian Falls Road, through the lands of tax account numbers 12.-1-101, 12.-1-64.1, 12.-1-65, 12.-1-66.1, and 12.-1-66.21, a distance of 1,801 feet, more or less, to the easterly line of tax account number 12.-1-66.22; thence,
140. Southerly, along the easterly line of tax account number 12.-1-66.22, a distance of 225 feet, more or less, to the southeasterly corner of tax account number 12.-1-66.22; thence,
141. Westerly, along the southerly line of tax account number 12.-1-66.22, a distance of 460 feet, more or less, to the easterly line of tax account number 12.-1-69; thence,
142. Southerly, along the easterly line of tax account number 12.-1-69, a distance of 287 feet, more or less, to the southeasterly corner of tax account number 12.-1-69; thence,
143. Westerly, along the southerly line of tax account number 12.-1-69, a distance of 469 feet, more or less, to the southwesterly corner of tax account number 12.-1-69; thence,
144. Northerly, along the westerly line of tax account number 12.-1-69, a distance of 531 feet, more or less, to a point 500 feet southerly of and parallel to the centerline of Indian Falls Road; thence,
145. Westerly, along a line 500 feet southerly of and parallel to the centerline of Indian Falls Road, through the lands of tax account numbers 12.-1-70 and 12.-1-72, a distance of 1,642 feet, more or less, to the westerly line of tax account number 12.-1-72; thence
146. Northerly, along the westerly line of tax account number 12.-1-72, a distance of 37 feet, more or less, to the southeasterly corner of tax account number 12.-1-73.12; thence,
147. Westerly, along the southerly lines of tax account numbers 12.-1-73.12, 12.-1-73.11, and 10.-1-15.1, a distance of 1,035 feet, more or less, to an easterly line of tax account number 10.-1-16.1; thence,
148. Southerly, along an easterly line of tax account number 10.-1-16.1, a distance of 42 feet, more or less, to a point 500 feet southerly of and parallel to the centerline of Indian Falls Road; thence,
149. Westerly, along a line 500 feet southerly of and parallel to the centerline of Indian Falls Road, through the lands of tax account numbers 10.-1-16.1 and 10.-1-11.2, a distance of 1,552 feet, more or less, to the easterly line of tax account number 10.-1-10.2; thence,
150. Southerly, along an easterly line of tax account number 10.-1-10.2, a distance of 90 feet, more or less, to the southeasterly corner of tax account number 10.-1-10.2; thence,
151. Westerly, along the southerly line of tax account number 10.-1-10.2, a distance of 140 feet, more or less, to a southwesterly corner of tax account number 10.-1-10.2; thence,
152. Northerly, along a westerly line of tax account number 10.-1-10.2, a distance of 90 feet, more or less, to a point 500 feet southerly of and parallel to the centerline of Indian Falls Road; thence,
153. Westerly, along a line 500 feet southerly of and parallel to the centerline of Indian Falls Road, through the lands of tax account numbers 10.-1-10.1 and 10.-1-9, a distance of 889 feet, more or less, to the easterly line of tax account number 10.-1-8; thence,
154. Southerly, along an easterly line of tax account number 10.-1-8, a distance of 13 feet, more or less, to the southeasterly corner of tax account number 10.-1-8; thence,
155. Westerly, along the southerly line of tax account number 10.-1-8, a distance of 218 feet, more or less, to a southwesterly corner of tax account number 10.-1-8; thence,
156. Northerly, along the westerly line of tax account number 10.-1-8, a distance of 9 feet, more or less, to a point 500 feet southerly of and parallel to the centerline of Indian Falls Road; thence,
157. Westerly, along a line 500 feet southerly of and parallel to the centerline of Indian Falls Road, through the lands of tax account numbers 10.-1-7, 10.-1-5, and 10.-1-4, a distance of 1,560 feet, more or less, to a point, 500 feet easterly of and parallel to the centerline of Alleghany Road; thence,
158. Southerly, along a line 500 feet easterly of and parallel to the centerline of Alleghany Road, through the lands of tax account numbers 10.-1-4, 10.-1-29.2, 10.-1-28, and 10.-1-29.12, a distance of 4,208 feet, more or less, to the southeasterly line of tax account number 10.-1-29.12 and the northerly line of the New York State Thruway (I-90) (right-of-way varies); thence,
159. Southwesterly, along the southeasterly lines of tax account numbers 10.-1-29.12 and 15.-1-4, across Alleghany Road, and along the southeasterly line of tax account number 15.-1-2 and the northerly line of the NYS Thruway (I-90), a distance of 1,232 feet, more or less, to a point 500 feet westerly of and parallel to the centerline of Alleghany Road; thence,
160. Northerly, along a line 500 feet westerly of and parallel to the centerline of Alleghany Road, through the lands of tax account numbers 15.-1-2, 10.-1-30, and 10.-1-3.1, a distance of 4,745 feet, more or less, to a point 500 feet southerly of and parallel to the centerline of Gabbey Road; thence,
161.Westerly, along a line 500 feet southerly of and parallel to the centerline of Gabbey Road, through the lands of tax account number 10.-1-3.1, a distance of 2,346 feet, more or less, to the easterly line of tax account number 10.-1-3.2; thence,
162. Southerly, along an easterly line of tax account number 10.-1-3.2, a distance of 1,797 feet, more or less, to the southeasterly corner of tax account number 10.-1-3.2; thence,
163. Westerly, along the southerly line of tax account number 10.-1-3.2, a distance of 335 feet, more or less, to a point 500 feet easterly of and parallel to the centerline of Gabbey Road; thence,
164. Southerly, along a line 500 feet easterly of and parallel to the centerline of Gabbey Road, through the lands of tax account number 10.-1-31.111, a distance of 275 feet, more or less, to an easterly extension of a southerly line of tax account number 10.-1-31.111; thence,
165. Westerly, along an easterly extension of a southerly line of tax account number 10.-1-31.111, a southerly line of tax account number 10.-1-31.111, and a northerly line of the Existing Extension No. 1 to the Existing Town of Pembroke Water District No. 1, a distance of 500 feet, more or less, the centerline of Gabbey Road and a northeasterly corner of the Existing Extension No. 1 to the Existing Town of Pembroke Water District No. 1, and the point of beginning.
The water district boundary map as described above will exclude the following land locked tax account parcels that fall within the described boundary as listed below:
Drawing Number WD-4A
8.-1-48.2 8.-1-32.1 14.-1-82 8.-1-29.2 9.17-1-7.1 9.17-1-25
9.17-1-14 9.17-1-15 9.17-1-22 9.17-1-23 9.17-1-24 9.17-1-41
9.17-1-26 9.17-1-27 9.17-1-28 9.17-1-39 9.17-1-40 9.17-1-47
9.17-1-42 9.17-1-43 9.17-1-44 9.17-1-45 9.17-1-46 9.18-1-33
9.17-1-71.2 9.18-1-29 9.18-1-30 9.18-1-31 9.18-1-38
9.18-1-34.1 9.18-1-35.11 9.18-1-36 9.18-1-37 9.17-1-11
Drawing Number WD-4B
9.-2-25.112 12.-1-107
Town of Pembroke Water District No. 4, as described above contains approximately 2,581 acres of land.
All as shown on a map prepared by Clark Patterson Lee, “Town of Pembroke Water System Improvements – Proposed Water District No. 4”, Drawing Numbers WD-4A and WD-4B, dated July 10, 2018.
WHEREAS, the improvements proposed consist of construction and maintenance of a water system, to serve the said district, including water mains, and distribution pipes to be installed at the sole expense of the residents of the district and no public funds will be expended therefore; and
WHEREAS, the maximum amount proposed to be expended for the improvements (or, the maximum amount proposed to be expended for the performance or supplying of services) as stated in the said Map. Plan and Report is the sum of Nine Million Fifty Six Thousand and no/100 Dollars ($9,056,000.00) of whichThree Million Seven Hundred Forty-Four Thousand Dollars and no/100 ($3,744,000.00) will be provided by USDA Rural Development in the form of a grant and Five Million Three Hundred Twelve Thousand Dollars and no/100 ($5,312,000.00) will be provided by a loan from USDA Rural Development at a rate of 1.25% over a period of 38 years; and
WHEREAS, the total estimated cost in the first year of service for equivalent dwelling units is $962.00, of which $466.00 will be paid toward debt service and $496.00 will be paid toward annual water costs (including operation and maintenance costs)Total one time estimated costs per equivalent dwelling unit for installation are estimated to be $1,140.00 .
NOW THEREFORE IT IS HEREBY:
ORDERED, that a public hearing before the Town Board of the Town of Pembroke, shall be held at the Pembroke Community Center, 116 East Main Street, Corfu, New York on the 8th day of July, 2021 at 6:35 p.m. to hear all persons interested in the subject thereof, concerning the same, and for such other action on the part of said Town Board as may be required by law or proper in the premises.
By order of the Pembroke Town Board
Dated: June 24th, 2021
